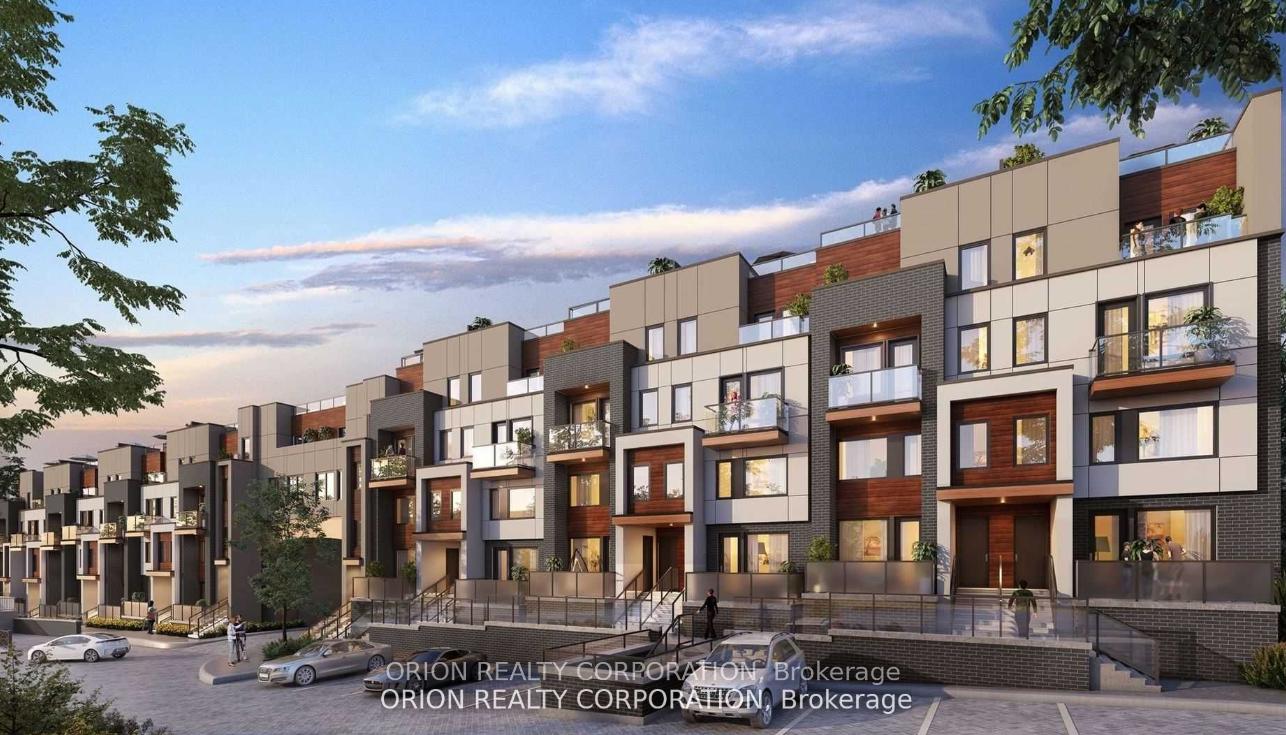$1,245,990
Available - For Sale
Listing ID: E12083560
1455 O'Connor Driv West , Toronto, M4B 2V5, Toronto

| Welcome to The Victoria at Amsterdam, a brand new, upgraded, and luxurious urban townhome community nestled in the heart of East York. This modern 3-bedroom home with an additional main-floor den offers 1,330 square feet of stylish interior living space, complemented by 435 square feet of private outdoor space, including balconies on each level and a spacious rooftop terrace-perfect for entertaining or unwinding. Ideally located near top-rated schools, shopping, and convenient transit, this chic residence features contemporary cabinetry, upgraded quartz countertops with a waterfall-edge kitchen island, quality laminate flooring throughout, and upgraded tile work in both the foyer and bathrooms. The chef-inspired kitchen boasts a breakfast bar, staggered glass tile backsplash, soft-close drawers, an undermount sink with a pull-out faucet, and sleek track lighting, all finished with smooth ceilings for a clean, modern aesthetic. Each unit includes a full set of appliances, and residents enjoy access to premium amenities such as a fully-equipped gym, an elegant party room, and a car wash station. Please note: parking and locker are not included in the purchase price but are available for purchase. |
| Price | $1,245,990 |
| Taxes: | $0.00 |
| Occupancy: | Vacant |
| Address: | 1455 O'Connor Driv West , Toronto, M4B 2V5, Toronto |
| Postal Code: | M4B 2V5 |
| Province/State: | Toronto |
| Directions/Cross Streets: | O' Connor/ Bermondsey |
| Level/Floor | Room | Length(ft) | Width(ft) | Descriptions | |
| Room 1 | Main | Kitchen | 9.48 | 8.3 | Balcony |
| Room 2 | Main | Living Ro | 10.82 | 12.82 | Combined w/Kitchen, Large Window |
| Room 3 | Main | Den | 9.48 | 8.33 | Large Closet |
| Room 4 | Second | Primary B | 9.41 | 10.82 | His and Hers Closets, 3 Pc Ensuite, W/O To Balcony |
| Room 5 | Second | Bedroom 2 | 8.5 | 9.22 | Large Closet |
| Room 6 | Second | Other | 9.22 | 3.58 | W/O To Terrace |
| Washroom Type | No. of Pieces | Level |
| Washroom Type 1 | 2 | Main |
| Washroom Type 2 | 3 | Upper |
| Washroom Type 3 | 3 | Upper |
| Washroom Type 4 | 0 | |
| Washroom Type 5 | 0 |
| Total Area: | 0.00 |
| Approximatly Age: | New |
| Washrooms: | 3 |
| Heat Type: | Forced Air |
| Central Air Conditioning: | Central Air |
$
%
Years
This calculator is for demonstration purposes only. Always consult a professional
financial advisor before making personal financial decisions.
| Although the information displayed is believed to be accurate, no warranties or representations are made of any kind. |
| ORION REALTY CORPORATION |
|
|

Wally Islam
Real Estate Broker
Dir:
416-949-2626
Bus:
416-293-8500
Fax:
905-913-8585
| Book Showing | Email a Friend |
Jump To:
At a Glance:
| Type: | Com - Condo Townhouse |
| Area: | Toronto |
| Municipality: | Toronto E03 |
| Neighbourhood: | O'Connor-Parkview |
| Style: | Stacked Townhous |
| Approximate Age: | New |
| Beds: | 2+1 |
| Baths: | 3 |
| Fireplace: | N |
Locatin Map:
Payment Calculator:


