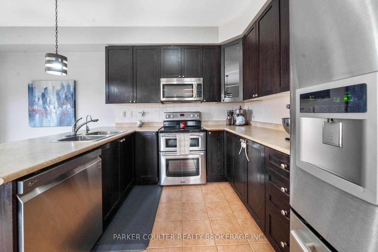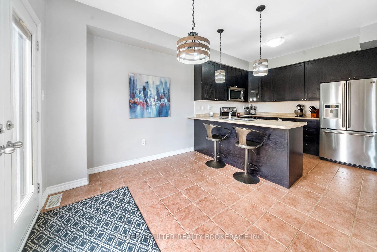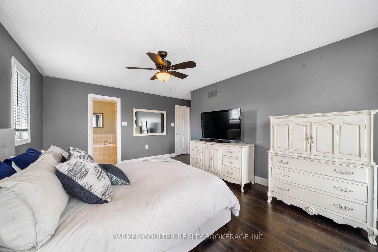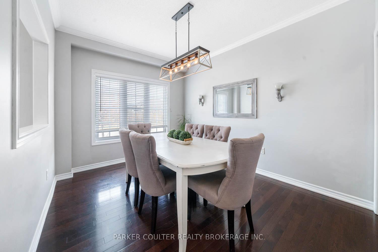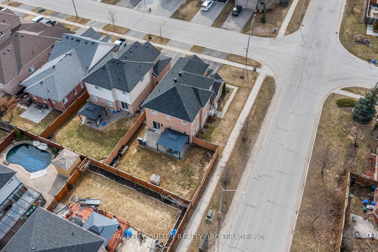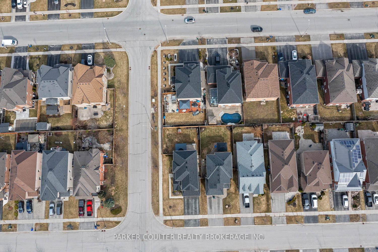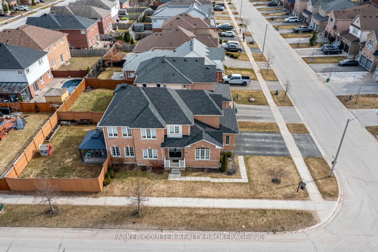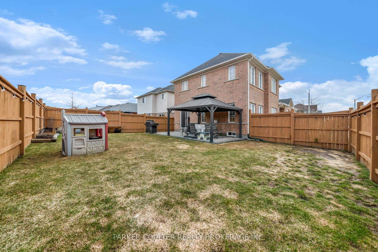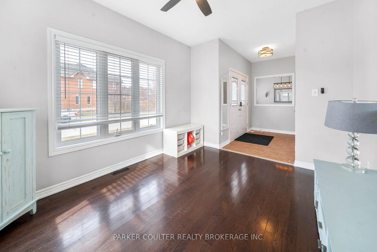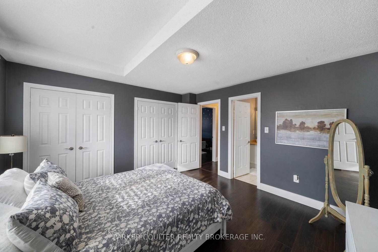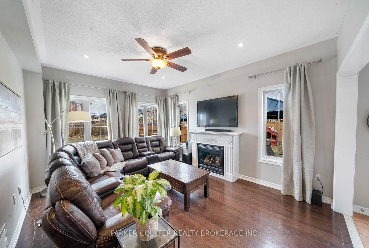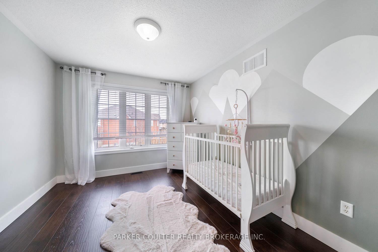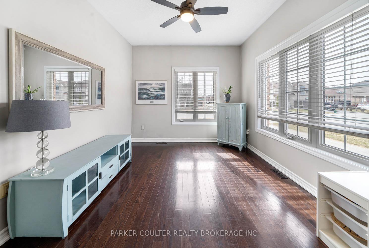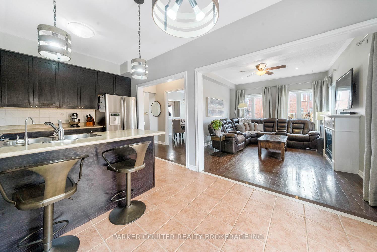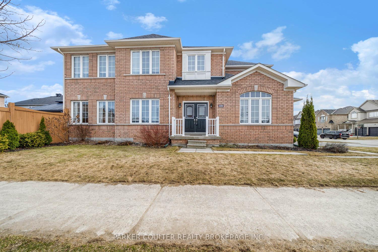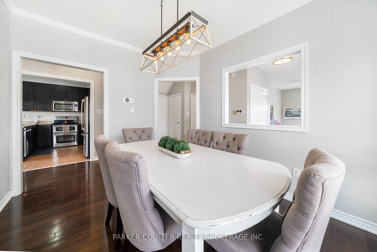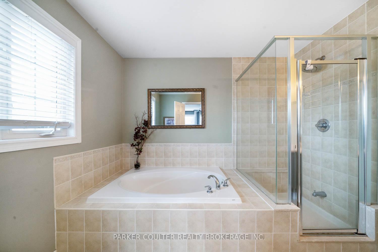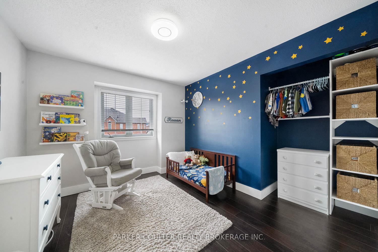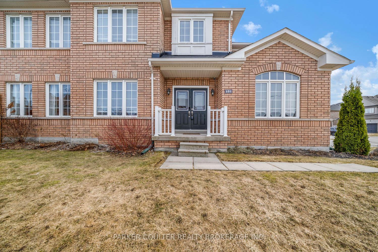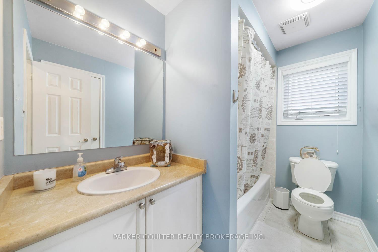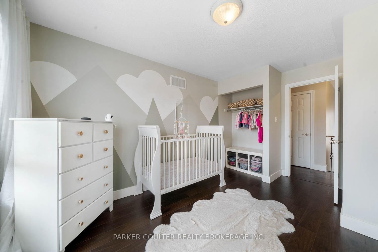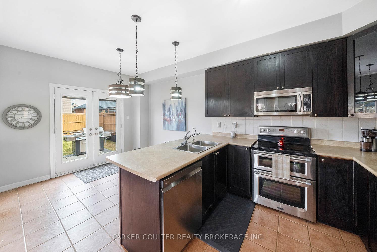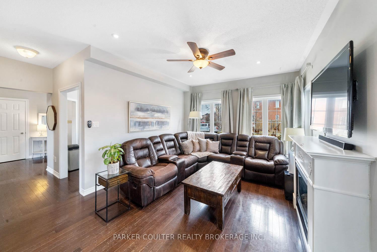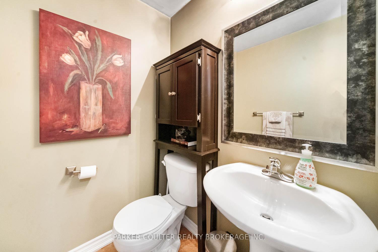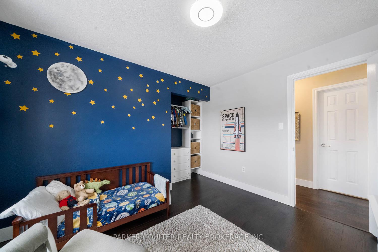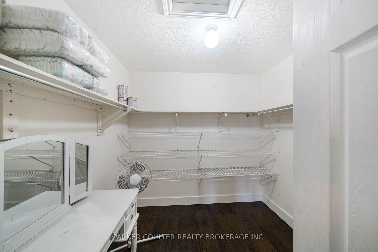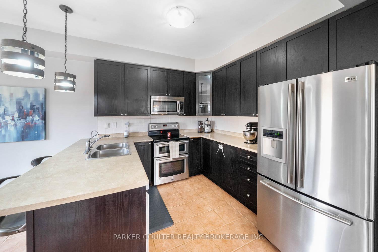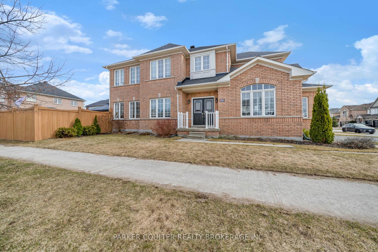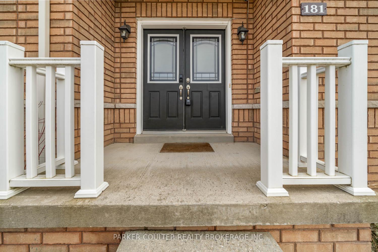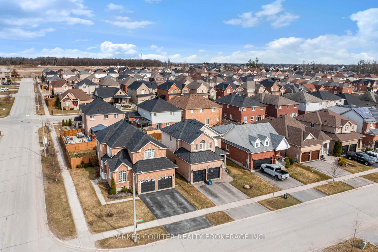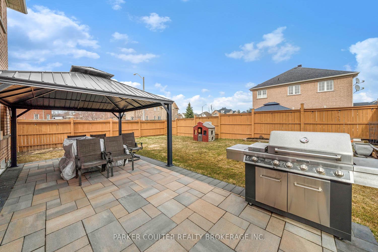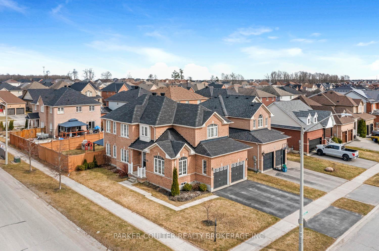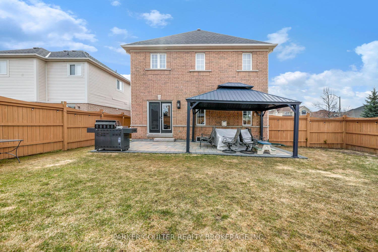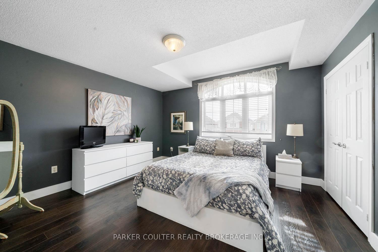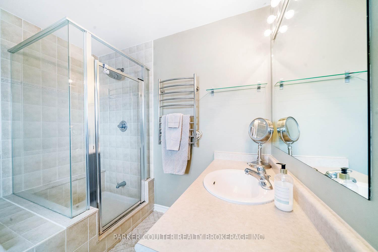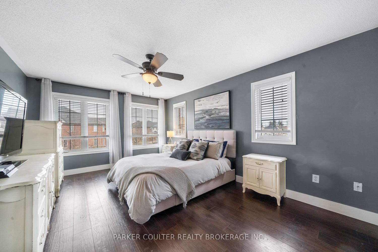$910,000
Available - For Sale
Listing ID: S12070408
181 Sovereign's Gate , Barrie, L4M 0A7, Simcoe
| Welcome to your dream home, located in a sought-after, family-friendly South End Barrie neighborhood! This spacious 4-bedroom, carpet-free home offers the perfect blend of modern living and timeless charm, with hardwood and ceramic floors throughout the main level and 9-ft ceilings enhancing the bright, open-concept layout. The modern eat-in kitchen with stainless-steel appliances adds a sleek touch to the kitchen's functional design, and seamlessly flows into the living and dining areas, making it ideal for both entertaining and everyday living. Enjoy cozy evenings in the family room with a fireplace, or host special meals in the separate dining room. The den/office adds additional functionality to this spacious floorplan. Upstairs, you'll find a 4-piece ensuite in the large primary bedroom and a 4-piece "Jack and Jill" family bathroom, providing ample comfort for the whole family. Additional highlights include: Double-car garage with inside entry to the laundry/mudroom. 3-piece rough-in for a basement bathroom. Large front porch - perfect for morning coffee or evening chats. Fully fenced backyard with gazebo - great for kids, pets, and summer BBQs. Great commuter location - minutes to Hwy 11, Hwy 400, and Barrie's GO Station. Close to schools, parks, a library, shops, restaurants, and a wide range of amenities. This home offers a vibrant lifestyle with everything you need just steps away. Don't miss your chance to call it your own! |
| Price | $910,000 |
| Taxes: | $5806.20 |
| Assessment Year: | 2025 |
| Occupancy: | Owner |
| Address: | 181 Sovereign's Gate , Barrie, L4M 0A7, Simcoe |
| Directions/Cross Streets: | Sovereigns Gate |
| Rooms: | 12 |
| Bedrooms: | 4 |
| Bedrooms +: | 0 |
| Family Room: | T |
| Basement: | Full, Unfinished |
| Level/Floor | Room | Length(ft) | Width(ft) | Descriptions | |
| Room 1 | Main | Family Ro | 15.09 | 11.84 | |
| Room 2 | Main | Kitchen | 18.17 | 10.17 | |
| Room 3 | Main | Den | 12.33 | 10.17 | |
| Room 4 | Main | Dining Ro | 12.17 | 10 | |
| Room 5 | Main | Bathroom | 2 Pc Bath | ||
| Room 6 | Second | Laundry | 10.99 | 5.9 | |
| Room 7 | Second | Primary B | 16.92 | 11.68 | |
| Room 8 | Second | Bathroom | 4 Pc Ensuite | ||
| Room 9 | Second | Bedroom 2 | 9.84 | 11.58 | |
| Room 10 | Second | Bedroom 3 | 13.91 | 12.92 | |
| Room 11 | Second | Bedroom 4 | 10 | 10.99 | |
| Room 12 | Second | Bathroom | 4 Pc Bath |
| Washroom Type | No. of Pieces | Level |
| Washroom Type 1 | 2 | Main |
| Washroom Type 2 | 4 | Second |
| Washroom Type 3 | 4 | Second |
| Washroom Type 4 | 0 | |
| Washroom Type 5 | 0 |
| Total Area: | 0.00 |
| Approximatly Age: | 16-30 |
| Property Type: | Detached |
| Style: | 2-Storey |
| Exterior: | Brick |
| Garage Type: | Built-In |
| (Parking/)Drive: | Private Do |
| Drive Parking Spaces: | 2 |
| Park #1 | |
| Parking Type: | Private Do |
| Park #2 | |
| Parking Type: | Private Do |
| Pool: | None |
| Other Structures: | Fence - Full, |
| Approximatly Age: | 16-30 |
| Approximatly Square Footage: | 2000-2500 |
| Property Features: | Library, Park |
| CAC Included: | N |
| Water Included: | N |
| Cabel TV Included: | N |
| Common Elements Included: | N |
| Heat Included: | N |
| Parking Included: | N |
| Condo Tax Included: | N |
| Building Insurance Included: | N |
| Fireplace/Stove: | Y |
| Heat Type: | Forced Air |
| Central Air Conditioning: | Central Air |
| Central Vac: | N |
| Laundry Level: | Syste |
| Ensuite Laundry: | F |
| Sewers: | Sewer |
$
%
Years
This calculator is for demonstration purposes only. Always consult a professional
financial advisor before making personal financial decisions.
| Although the information displayed is believed to be accurate, no warranties or representations are made of any kind. |
| PARKER COULTER REALTY BROKERAGE INC. |
|
|

Wally Islam
Real Estate Broker
Dir:
416-949-2626
Bus:
416-293-8500
Fax:
905-913-8585
| Book Showing | Email a Friend |
Jump To:
At a Glance:
| Type: | Freehold - Detached |
| Area: | Simcoe |
| Municipality: | Barrie |
| Neighbourhood: | Innis-Shore |
| Style: | 2-Storey |
| Approximate Age: | 16-30 |
| Tax: | $5,806.2 |
| Beds: | 4 |
| Baths: | 3 |
| Fireplace: | Y |
| Pool: | None |
Locatin Map:
Payment Calculator:
