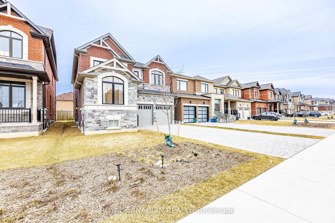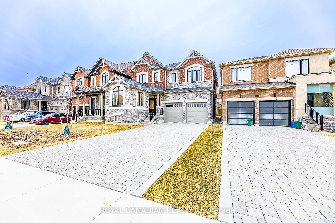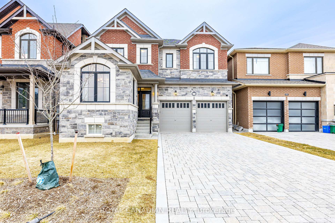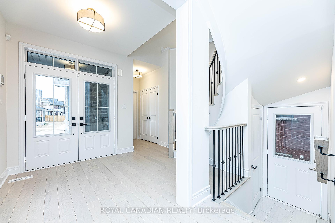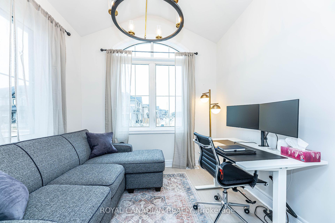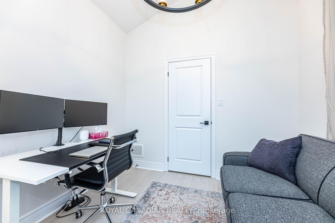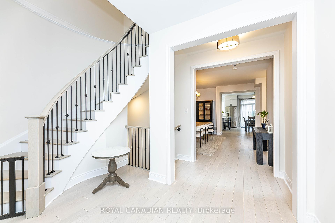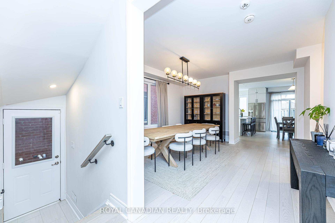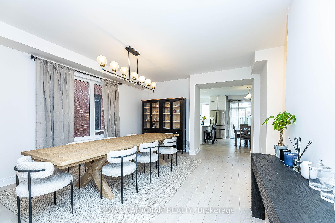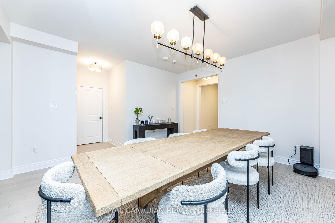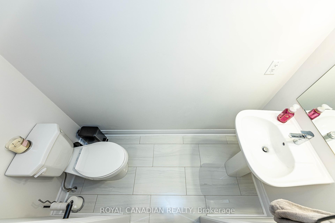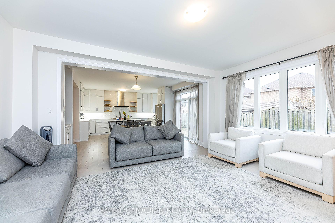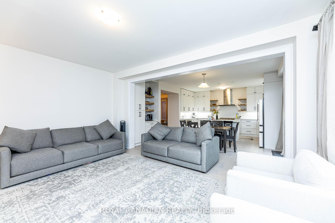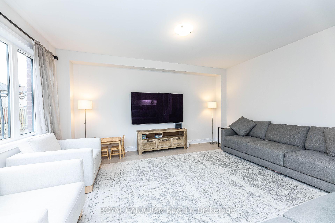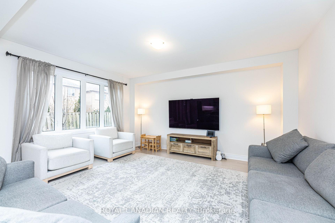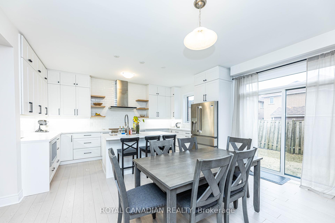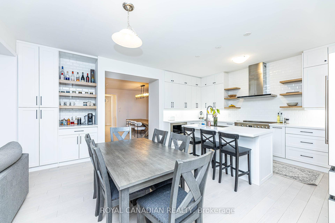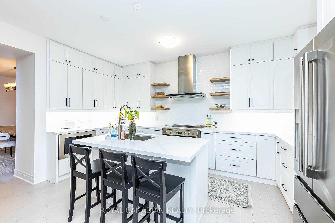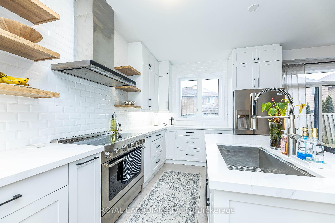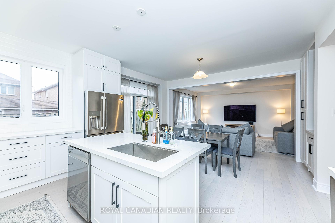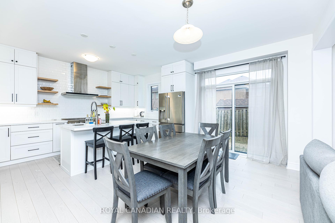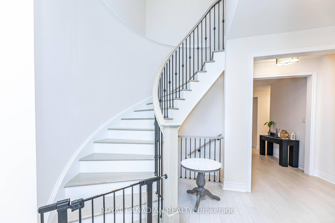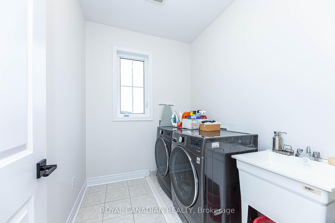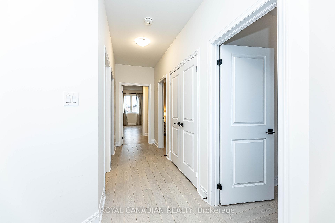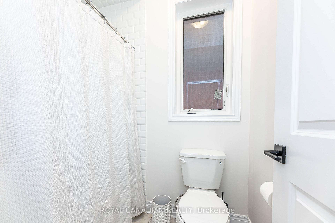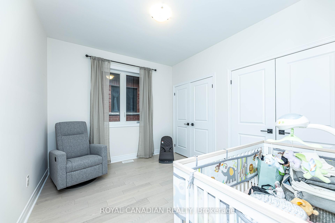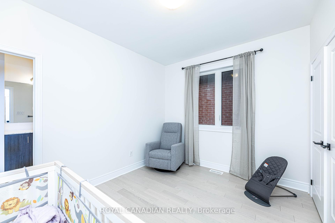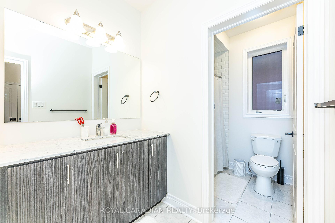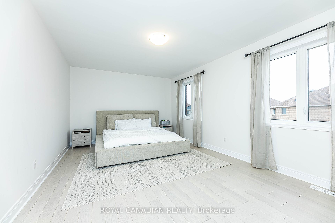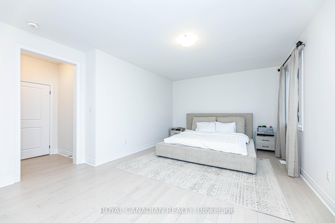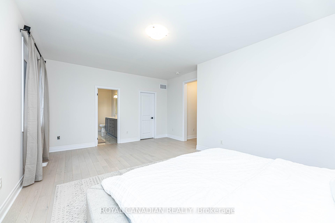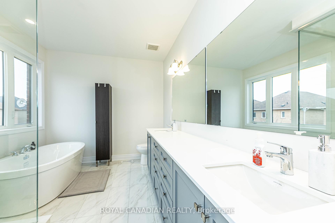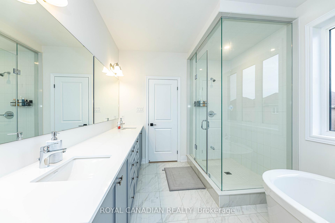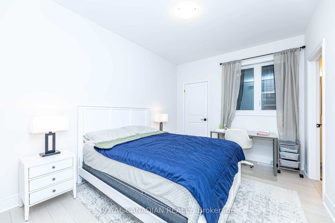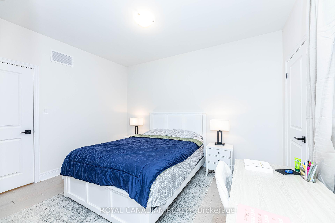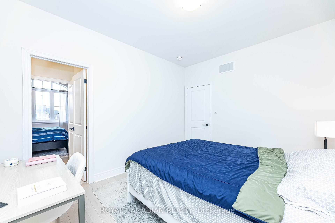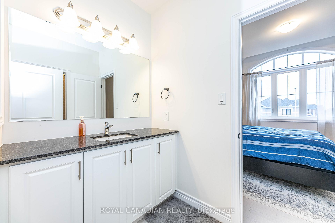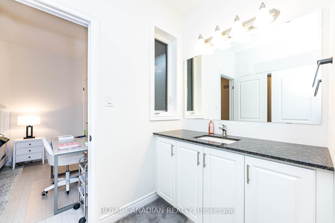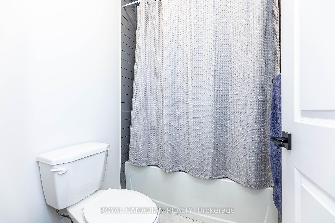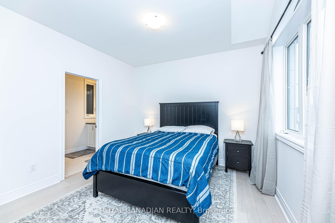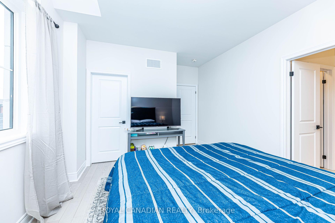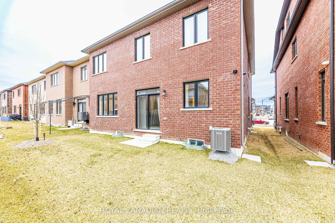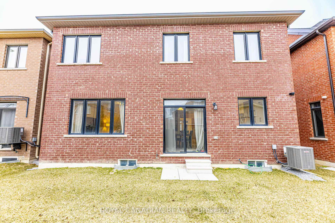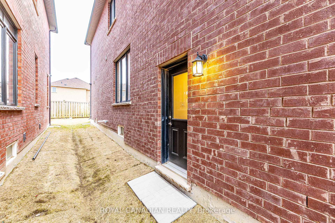$4,700
Available - For Rent
Listing ID: N12057621
111 Jinnah Avenue , Markham, L3S 0G4, York
| This stunning 2-year-old detached home features 4 spacious bedrooms plus a versatile den, perfect for a home office or an additional bedroom. Designed for both comfort and style, it features 9-ft ceilings on the main floor, 9-ft ceilings on the second floor, elegant oak stairs with wrought iron spindles, smooth ceilings, and hardwood flooring throughout. The gourmet kitchen is a chefs dream, complete with quartz countertops, a ceramic backsplash, under-cabinet lighting, high-end cabinets, stainless steel appliances, and a large center island perfect for cooking and entertaining. With large windows and a thoughtfully designed layout, the entire home feels bright and spacious. The well-designed bathrooms provide both privacy and functionality, with Jack-and-Jill access and separate enclosed areas for added convenience. Additional features include a 200-amp electrical panel, a Tesla charger in the garage, and an interlock driveway. Located in a prime Markham neighborhood, this home is minutes from highly rated elementary and secondary schools, York University, a community center with a pool, fitness center, library, and park. Conveniently close to Costco, shopping, dining, and just minutes from Highway 407 for easy commuting. A perfect blend of luxury, functionality, and an unbeatable location. |
| Price | $4,700 |
| Taxes: | $0.00 |
| Occupancy: | Owner |
| Address: | 111 Jinnah Avenue , Markham, L3S 0G4, York |
| Directions/Cross Streets: | 14th Avenue Rd. & Middlefield |
| Rooms: | 9 |
| Bedrooms: | 4 |
| Bedrooms +: | 0 |
| Family Room: | T |
| Basement: | Unfinished |
| Furnished: | Unfu |
| Level/Floor | Room | Length(ft) | Width(ft) | Descriptions | |
| Room 1 | Main | Great Roo | 43 | 55.76 | Combined w/Family |
| Room 2 | Main | Dining Ro | 46.9 | 51.82 | |
| Room 3 | Main | Breakfast | 32.8 | 55.76 | Combined w/Great Rm, Combined w/Family |
| Room 4 | Main | Kitchen | 29.52 | 53.79 | |
| Room 5 | Main | Den | 31.82 | 31.49 | |
| Room 6 | Second | Primary B | 65.6 | 32.8 | |
| Room 7 | Second | Bedroom 2 | 42.64 | 32.8 | |
| Room 8 | Second | Bedroom 3 | 42.64 | 36.08 | |
| Room 9 | Second | Bedroom 4 | 39.36 | 32.8 |
| Washroom Type | No. of Pieces | Level |
| Washroom Type 1 | 2 | Main |
| Washroom Type 2 | 5 | Second |
| Washroom Type 3 | 4 | Second |
| Washroom Type 4 | 3 | Second |
| Washroom Type 5 | 0 |
| Total Area: | 0.00 |
| Approximatly Age: | 0-5 |
| Property Type: | Detached |
| Style: | 2-Storey |
| Exterior: | Brick |
| Garage Type: | Built-In |
| Drive Parking Spaces: | 4 |
| Pool: | None |
| Laundry Access: | Laundry Room |
| Approximatly Age: | 0-5 |
| Approximatly Square Footage: | 2500-3000 |
| CAC Included: | Y |
| Water Included: | N |
| Cabel TV Included: | N |
| Common Elements Included: | N |
| Heat Included: | N |
| Parking Included: | Y |
| Condo Tax Included: | N |
| Building Insurance Included: | N |
| Fireplace/Stove: | Y |
| Heat Type: | Forced Air |
| Central Air Conditioning: | Central Air |
| Central Vac: | N |
| Laundry Level: | Syste |
| Ensuite Laundry: | F |
| Elevator Lift: | False |
| Sewers: | Other |
| Although the information displayed is believed to be accurate, no warranties or representations are made of any kind. |
| ROYAL CANADIAN REALTY |
|
|

Wally Islam
Real Estate Broker
Dir:
416-949-2626
Bus:
416-293-8500
Fax:
905-913-8585
| Virtual Tour | Book Showing | Email a Friend |
Jump To:
At a Glance:
| Type: | Freehold - Detached |
| Area: | York |
| Municipality: | Markham |
| Neighbourhood: | Middlefield |
| Style: | 2-Storey |
| Approximate Age: | 0-5 |
| Beds: | 4 |
| Baths: | 4 |
| Fireplace: | Y |
| Pool: | None |
Locatin Map:
