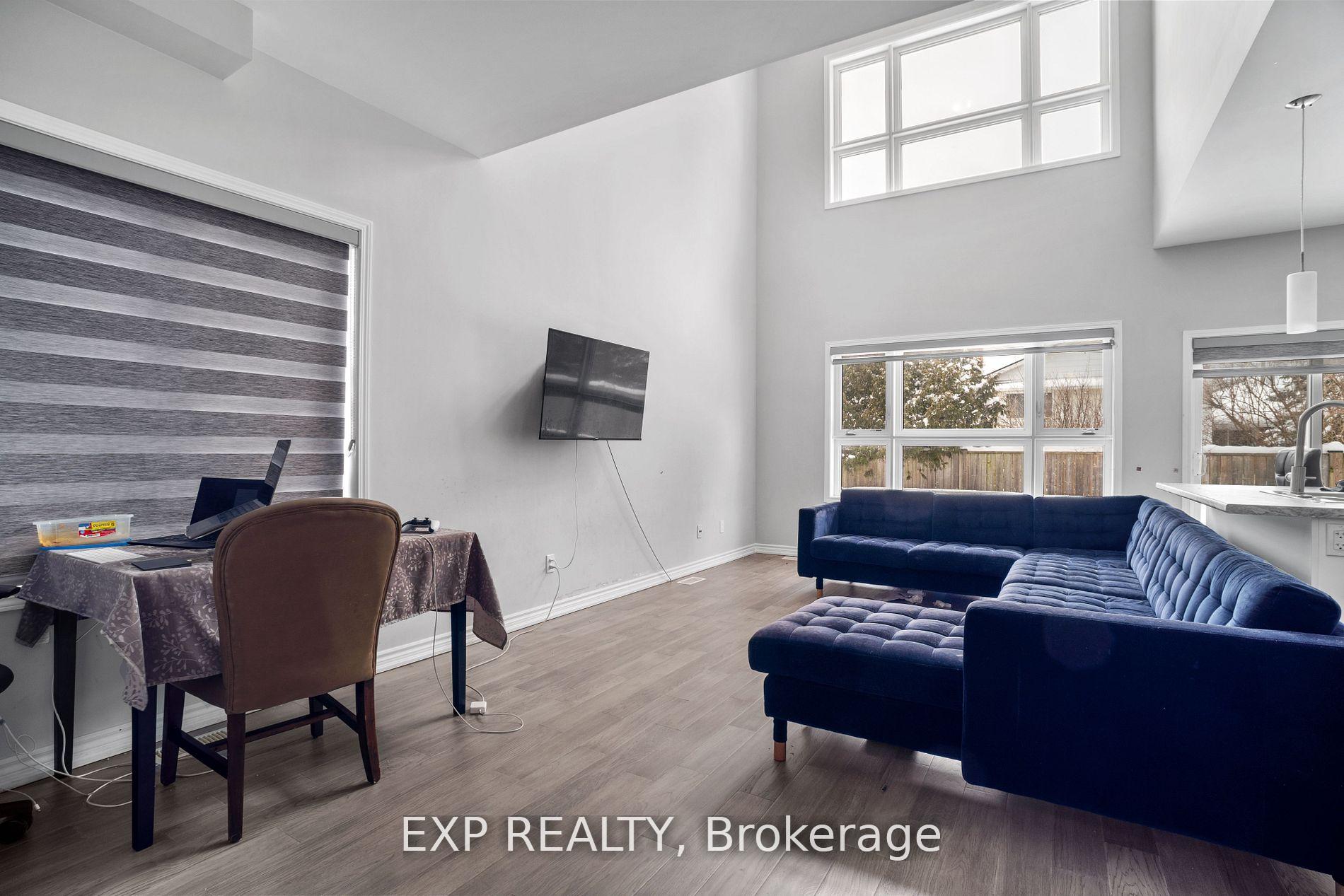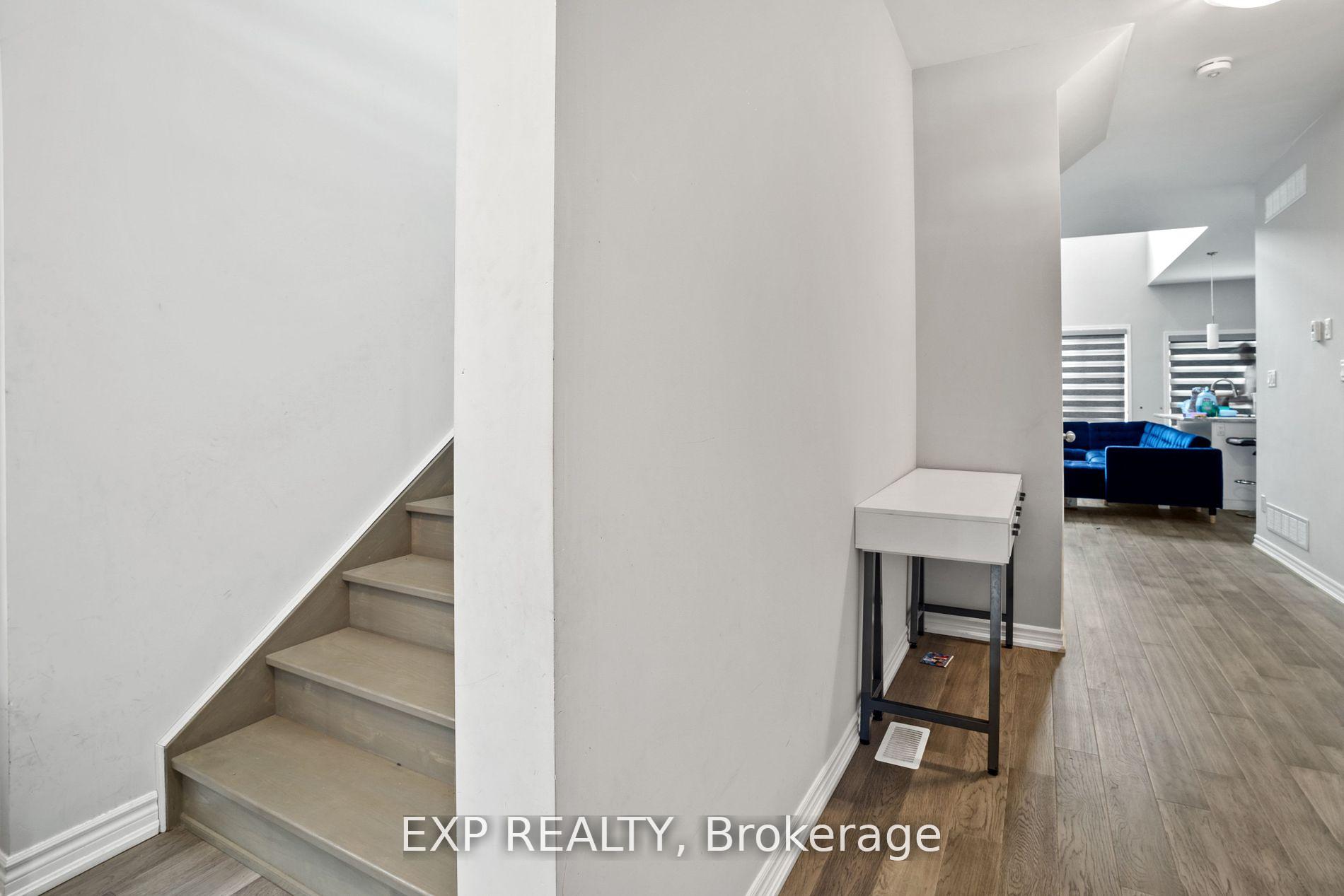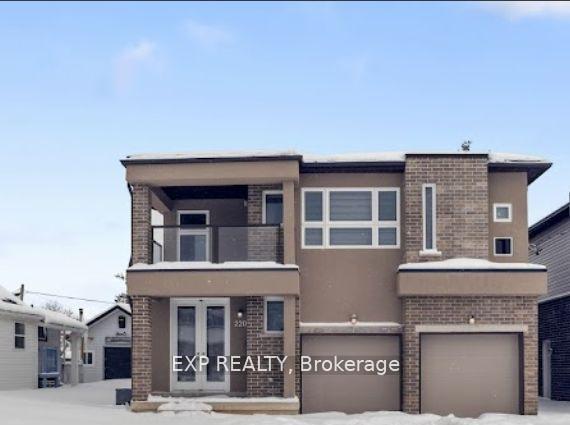$699,999
Available - For Sale
Listing ID: X12054784
220 Morton Stre , Thorold, L2V 1C7, Niagara
| Introducing This Breathtaking 2-Storey Detached Home Nestled In The Heart Of Thorold, Offering An Unparalleled Living Experience. Featuring A Spacious Open-Concept Layout With Striking "Open To Above" Ceilings, This Home Boasts 4 Bedrooms, 3.5 Bathrooms, And A Main-Floor Bedroom With A Private Ensuite. The Gourmet Kitchen Includes A Large Walk-In Pantry, While Upgraded Hardwood Floors Enhance The Modern Design. An Unfinished Basement Offers Endless Potential, And A Two-Car Garage With Additional Parking For Four Vehicles Adds Practicality. Ideally Located Just 15 Minutes From Niagara College And 10 Minutes From Brock University, With Easy Highway Access. Don't Miss This Elegant And Well-Appointed Home! |
| Price | $699,999 |
| Taxes: | $1265.38 |
| Occupancy by: | Tenant |
| Address: | 220 Morton Stre , Thorold, L2V 1C7, Niagara |
| Directions/Cross Streets: | Niagara Falls Rd /Allanburg Rd |
| Rooms: | 7 |
| Bedrooms: | 4 |
| Bedrooms +: | 0 |
| Family Room: | T |
| Basement: | Unfinished |
| Level/Floor | Room | Length(ft) | Width(ft) | Descriptions | |
| Room 1 | Main | Living Ro | 11.87 | 24.17 | |
| Room 2 | Main | Dining Ro | 11.87 | 24.17 | |
| Room 3 | Main | Kitchen | 7.97 | 13.97 | |
| Room 4 | Main | Primary B | 15.19 | 14.89 | |
| Room 5 | Second | Bedroom 2 | 12.3 | 15.58 | |
| Room 6 | Second | Bedroom 3 | 11.97 | 9.84 | |
| Room 7 | Second | Bedroom 4 | 9.84 | 13.58 |
| Washroom Type | No. of Pieces | Level |
| Washroom Type 1 | 4 | Second |
| Washroom Type 2 | 2 | Main |
| Washroom Type 3 | 4 | Main |
| Washroom Type 4 | 0 | |
| Washroom Type 5 | 0 | |
| Washroom Type 6 | 4 | Second |
| Washroom Type 7 | 2 | Main |
| Washroom Type 8 | 4 | Main |
| Washroom Type 9 | 0 | |
| Washroom Type 10 | 0 |
| Total Area: | 0.00 |
| Property Type: | Detached |
| Style: | 2-Storey |
| Exterior: | Brick |
| Garage Type: | Attached |
| (Parking/)Drive: | Private |
| Drive Parking Spaces: | 4 |
| Park #1 | |
| Parking Type: | Private |
| Park #2 | |
| Parking Type: | Private |
| Pool: | None |
| Approximatly Square Footage: | 1500-2000 |
| CAC Included: | N |
| Water Included: | N |
| Cabel TV Included: | N |
| Common Elements Included: | N |
| Heat Included: | N |
| Parking Included: | N |
| Condo Tax Included: | N |
| Building Insurance Included: | N |
| Fireplace/Stove: | Y |
| Heat Type: | Forced Air |
| Central Air Conditioning: | Central Air |
| Central Vac: | N |
| Laundry Level: | Syste |
| Ensuite Laundry: | F |
| Sewers: | Sewer |
$
%
Years
This calculator is for demonstration purposes only. Always consult a professional
financial advisor before making personal financial decisions.
| Although the information displayed is believed to be accurate, no warranties or representations are made of any kind. |
| EXP REALTY |
|
|

Wally Islam
Real Estate Broker
Dir:
416-949-2626
Bus:
416-293-8500
Fax:
905-913-8585
| Virtual Tour | Book Showing | Email a Friend |
Jump To:
At a Glance:
| Type: | Freehold - Detached |
| Area: | Niagara |
| Municipality: | Thorold |
| Neighbourhood: | Dufferin Grove |
| Style: | 2-Storey |
| Tax: | $1,265.38 |
| Beds: | 4 |
| Baths: | 4 |
| Fireplace: | Y |
| Pool: | None |
Locatin Map:
Payment Calculator:





