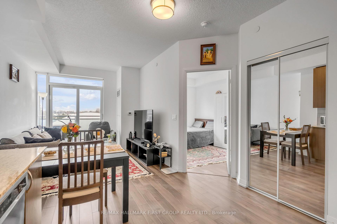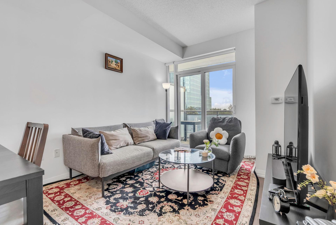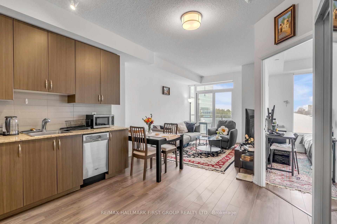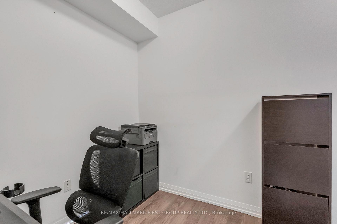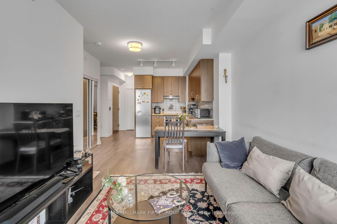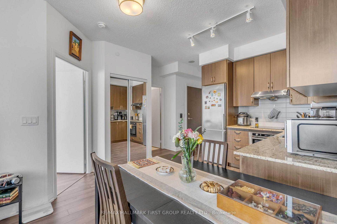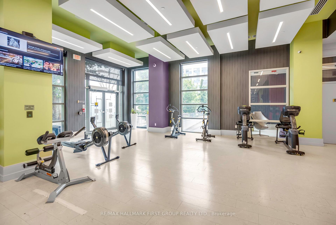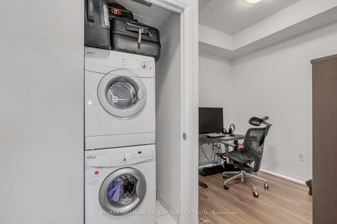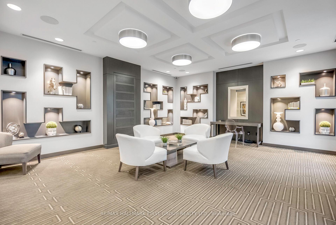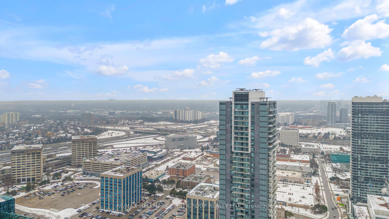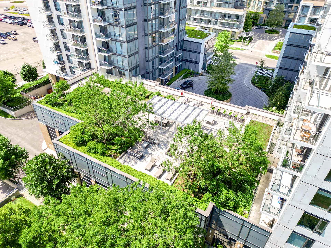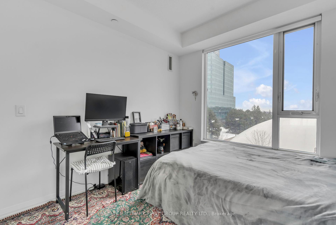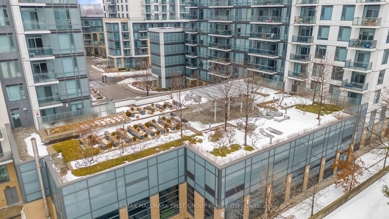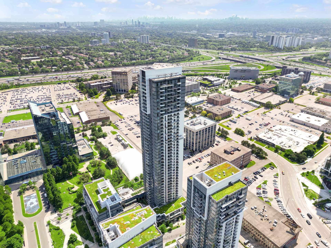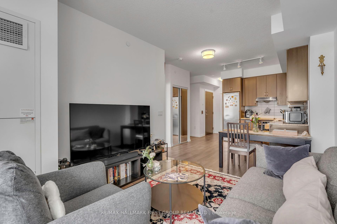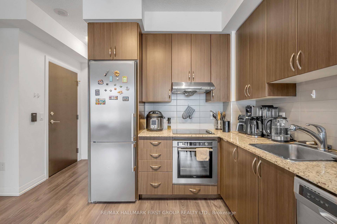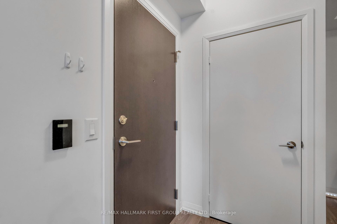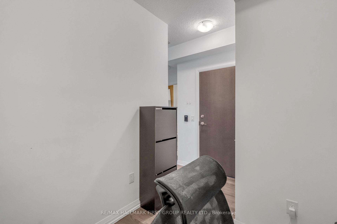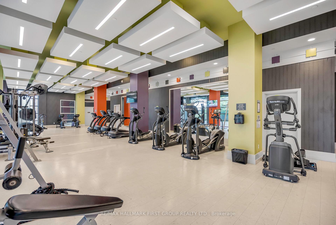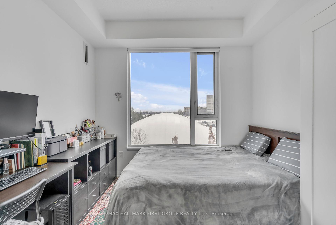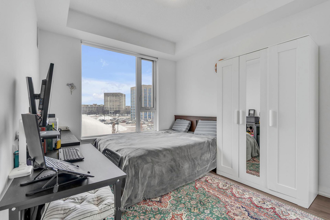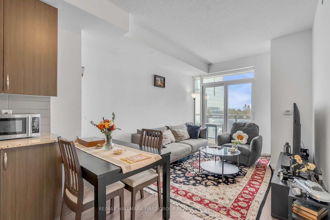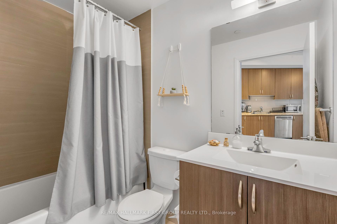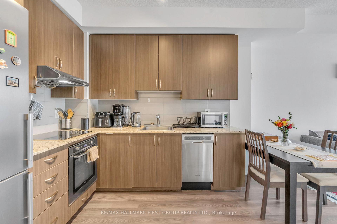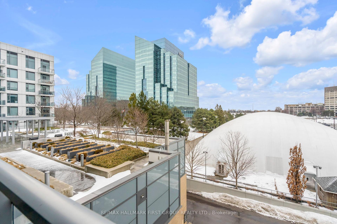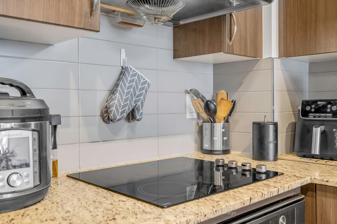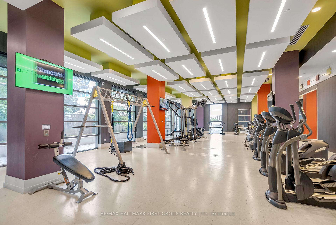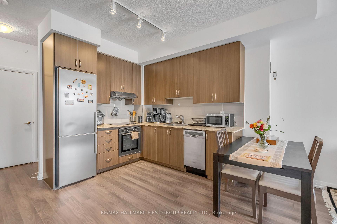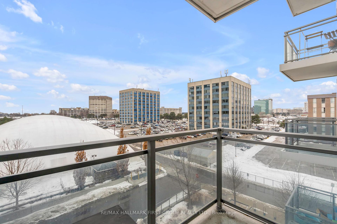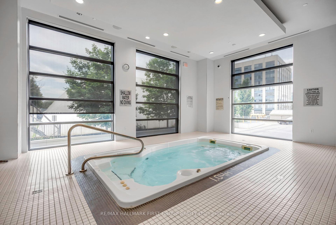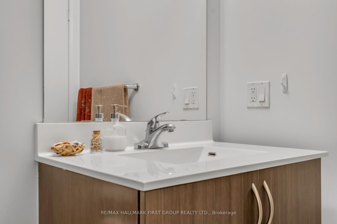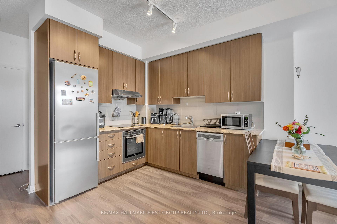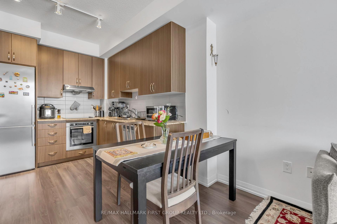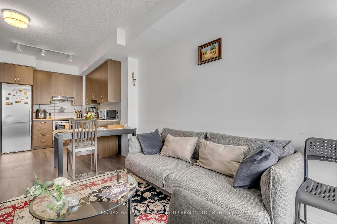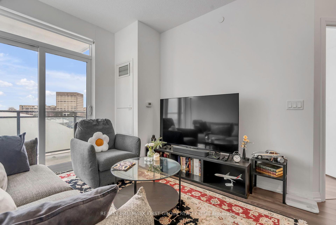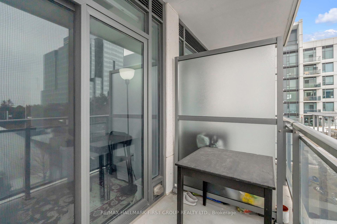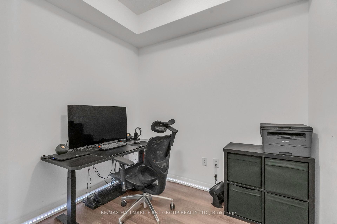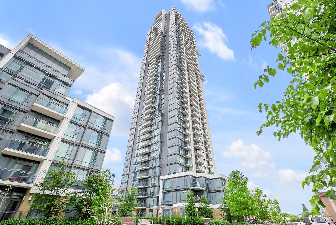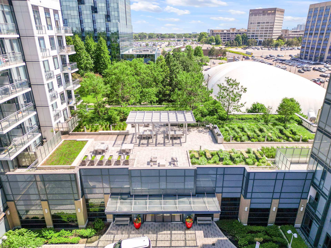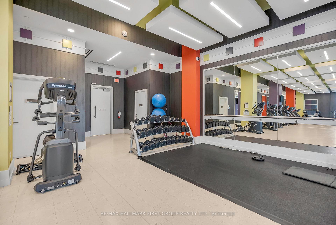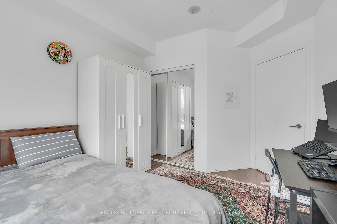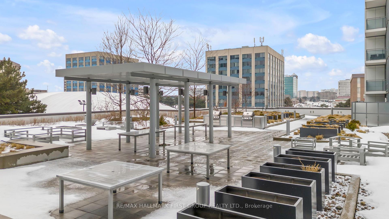$499,900
Available - For Sale
Listing ID: C12054263
55 Ann O'Reilly Road , Toronto, M2J 0E1, Toronto
| Welcome to Tridel's luxury Alto & Parkside at Atria!This stunning OWNER OCCUPIED 1+Den unit features a spacious open-concept layout, 9 ft ceilings, and a sun-filled, south-facing design that floods the space with natural light. The modern kitchen boasts stainless steel appliances, granite countertops, and a stylish backsplash. The versatile den is perfect for a home office or guest space. Enjoy low maintenance fees and top-tier amenities, including a 24-hour concierge, fitness/yoga studio, theater room, party/meeting room, and more. Conveniently located near Fairview Mall, TTC/Subway, Hwy 404, and North York General Hospital. Includes 1 underground parking. Offers are accepted anytime! |
| Price | $499,900 |
| Taxes: | $2189.00 |
| Assessment Year: | 2024 |
| Occupancy by: | Owner |
| Address: | 55 Ann O'Reilly Road , Toronto, M2J 0E1, Toronto |
| Postal Code: | M2J 0E1 |
| Province/State: | Toronto |
| Directions/Cross Streets: | Sheppard Ave & 404 (DVP) |
| Level/Floor | Room | Length(ft) | Width(ft) | Descriptions | |
| Room 1 | Living Ro | 9.94 | 13.42 | W/O To Balcony | |
| Room 2 | Dining Ro | 9.94 | 13.42 | Combined w/Living | |
| Room 3 | Kitchen | 8.95 | 9.94 | ||
| Room 4 | Bedroom | 9.94 | 10.5 | ||
| Room 5 | Den | 7.54 | 8.36 |
| Washroom Type | No. of Pieces | Level |
| Washroom Type 1 | 4 | |
| Washroom Type 2 | 0 | |
| Washroom Type 3 | 0 | |
| Washroom Type 4 | 0 | |
| Washroom Type 5 | 0 | |
| Washroom Type 6 | 4 | |
| Washroom Type 7 | 0 | |
| Washroom Type 8 | 0 | |
| Washroom Type 9 | 0 | |
| Washroom Type 10 | 0 |
| Total Area: | 0.00 |
| Washrooms: | 1 |
| Heat Type: | Forced Air |
| Central Air Conditioning: | Central Air |
$
%
Years
This calculator is for demonstration purposes only. Always consult a professional
financial advisor before making personal financial decisions.
| Although the information displayed is believed to be accurate, no warranties or representations are made of any kind. |
| RE/MAX HALLMARK FIRST GROUP REALTY LTD. |
|
|

Wally Islam
Real Estate Broker
Dir:
416-949-2626
Bus:
416-293-8500
Fax:
905-913-8585
| Book Showing | Email a Friend |
Jump To:
At a Glance:
| Type: | Com - Condo Apartment |
| Area: | Toronto |
| Municipality: | Toronto C15 |
| Neighbourhood: | Henry Farm |
| Style: | Apartment |
| Tax: | $2,189 |
| Maintenance Fee: | $399.15 |
| Beds: | 1+1 |
| Baths: | 1 |
| Fireplace: | N |
Locatin Map:
Payment Calculator:
