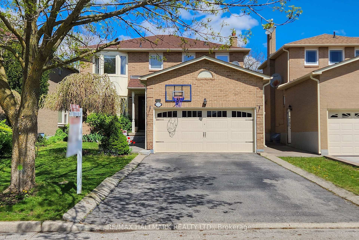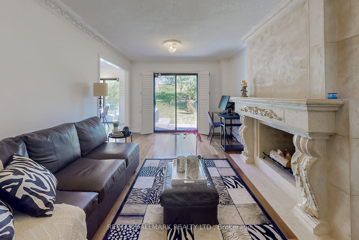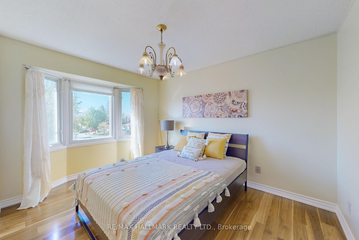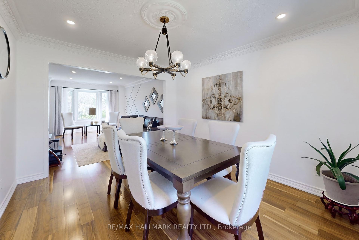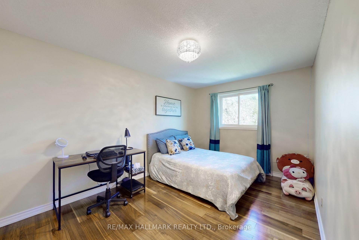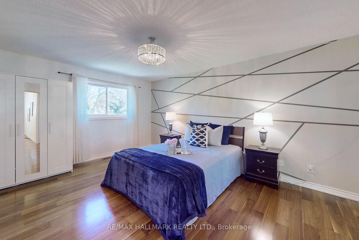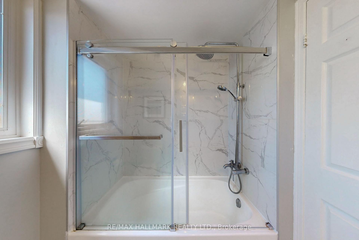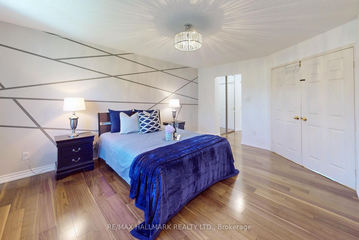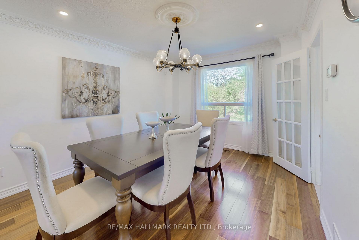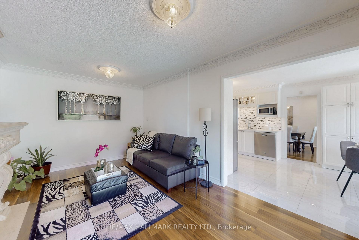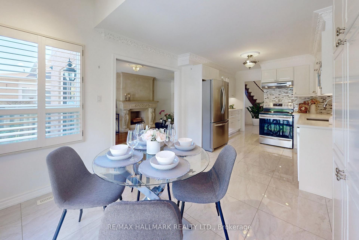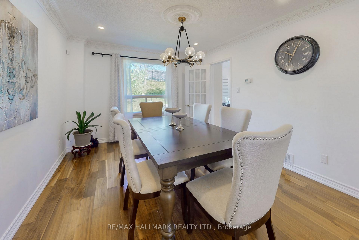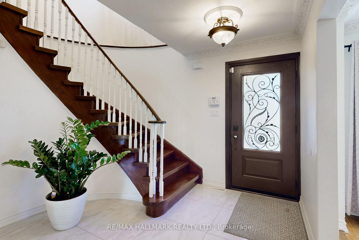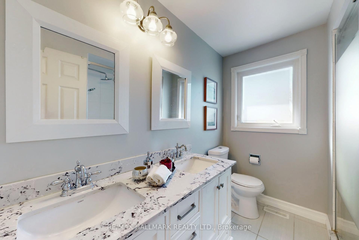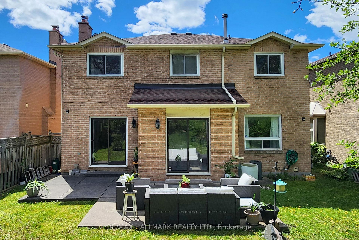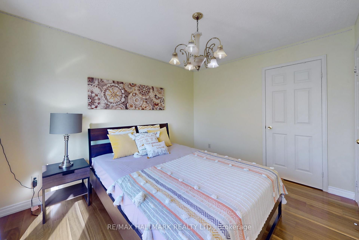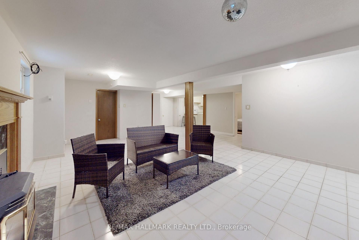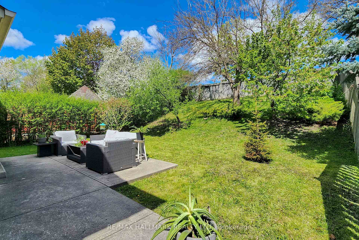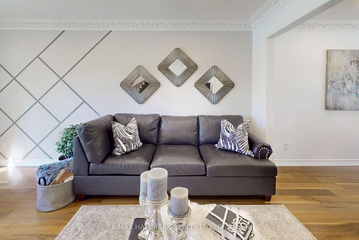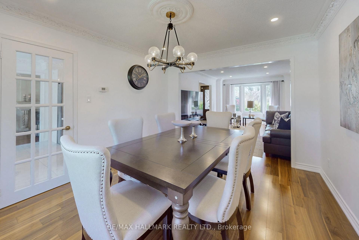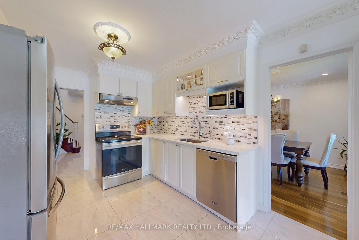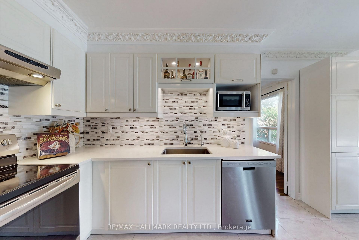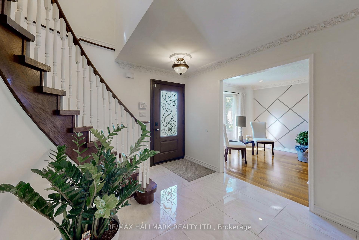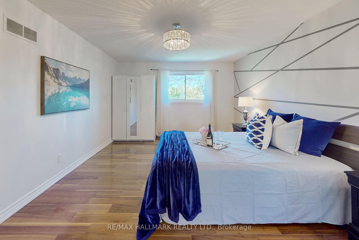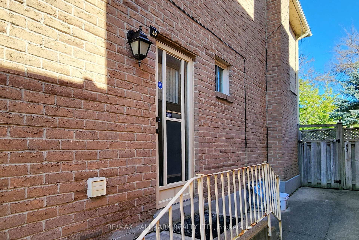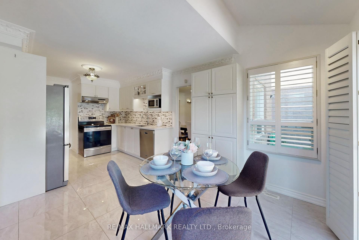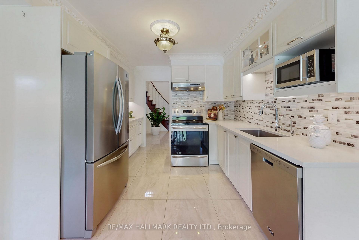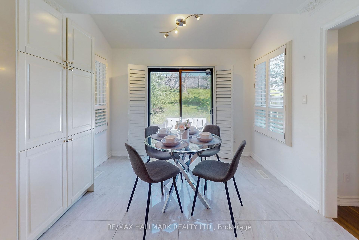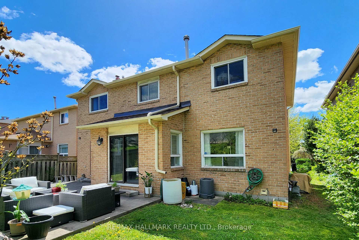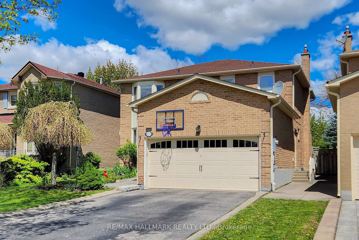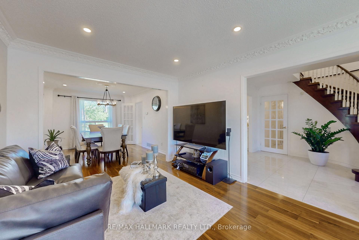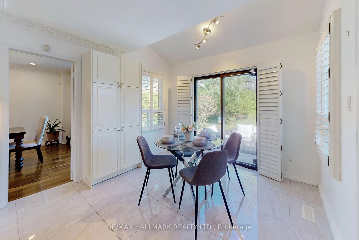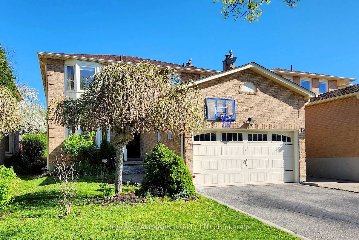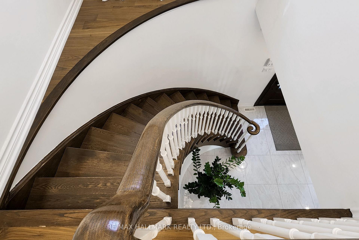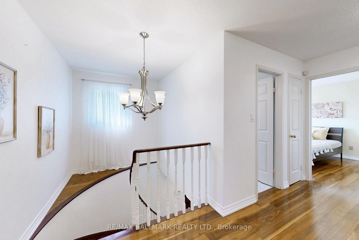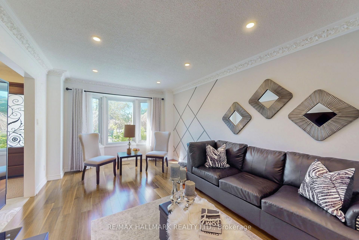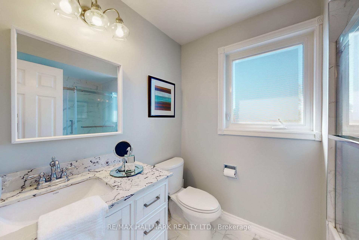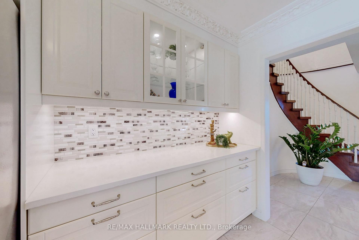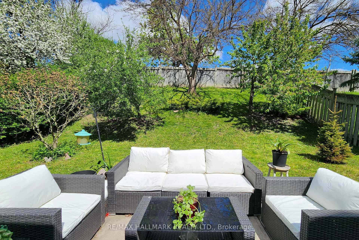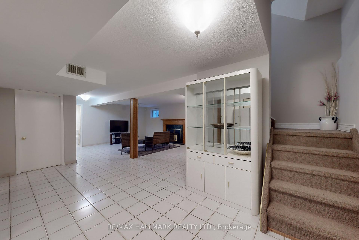$1,538,968
Available - For Sale
Listing ID: N12049547
127 O'connor Cres , Richmond Hill, L4C 7R7, York
| Welcome to 127 O'Connor Cres in a sought-after location! This spacious home offers 4+1 bdrms with hardwood floors and pot lights throughout. The modern kitchen features extended cabinets, quartz countertops, backsplash, and valance lighting. An oak staircase enhances the open foyer. Entertain in the large living and dining rooms or relax in the family room with a stonemantle fireplace and walkout to a fenced backyard with mulberry, cherry, and red apple trees. The primary bedroom includes a 4-pc ensuite and His & Her closets, plus 3 sizable bedrooms.The finished basement offers a recreation room, 2nd kitchen, large bedroom, 3-pc bath, and separate laundry-perfect for guests or rental income. Outside, enjoy the landscaped yard, long driveway (no sidewalk) for 4 cars, and a double garage for added convenience. |
| Price | $1,538,968 |
| Taxes: | $6562.07 |
| Occupancy by: | Owner |
| Address: | 127 O'connor Cres , Richmond Hill, L4C 7R7, York |
| Directions/Cross Streets: | Bathurst & Major Mackenzie |
| Rooms: | 9 |
| Rooms +: | 5 |
| Bedrooms: | 4 |
| Bedrooms +: | 1 |
| Family Room: | T |
| Basement: | Finished |
| Level/Floor | Room | Length(ft) | Width(ft) | Descriptions | |
| Room 1 | Main | Living Ro | 17.84 | 11.32 | Hardwood Floor, Pot Lights, Picture Window |
| Room 2 | Main | Dining Ro | 13.25 | 11.32 | Hardwood Floor, Pot Lights, Picture Window |
| Room 3 | Main | Kitchen | 17.32 | 10.99 | Porcelain Floor, Quartz Counter, Stainless Steel Appl |
| Room 4 | Main | Breakfast | 17.32 | 10.99 | Porcelain Floor, Pantry, W/O To Patio |
| Room 5 | Main | Family Ro | 17.32 | 10.99 | Hardwood Floor, Fireplace, W/O To Yard |
| Room 6 | Second | Primary B | 17.42 | 12.6 | Hardwood Floor, 4 Pc Ensuite |
| Room 7 | Second | Bedroom 2 | 11.15 | 10 | Hardwood Floor, Closet |
| Room 8 | Second | Bedroom 3 | 14.83 | 9.51 | Hardwood Floor, Closet |
| Room 9 | Second | Bedroom 4 | 13.68 | 9.51 | Hardwood Floor, Bay Window, Closet |
| Room 10 | Basement | Bedroom 5 | 10.33 | 9.18 | Vinyl Floor, Closet |
| Room 11 | Basement | Recreatio | 28.83 | 21.91 | Vinyl Floor, Fireplace, Open Concept |
| Room 12 | Basement | Office | 10.33 | 9.18 | Vinyl Floor, Combined w/Great Rm, Open Concept |
| Washroom Type | No. of Pieces | Level |
| Washroom Type 1 | 4 | Second |
| Washroom Type 2 | 2 | Main |
| Washroom Type 3 | 3 | Basement |
| Washroom Type 4 | 0 | |
| Washroom Type 5 | 0 |
| Total Area: | 0.00 |
| Property Type: | Detached |
| Style: | 2-Storey |
| Exterior: | Brick |
| Garage Type: | Attached |
| (Parking/)Drive: | Private |
| Drive Parking Spaces: | 4 |
| Park #1 | |
| Parking Type: | Private |
| Park #2 | |
| Parking Type: | Private |
| Pool: | None |
| Approximatly Square Footage: | 2000-2500 |
| Property Features: | Hospital, Park |
| CAC Included: | N |
| Water Included: | N |
| Cabel TV Included: | N |
| Common Elements Included: | N |
| Heat Included: | N |
| Parking Included: | N |
| Condo Tax Included: | N |
| Building Insurance Included: | N |
| Fireplace/Stove: | Y |
| Heat Type: | Forced Air |
| Central Air Conditioning: | Central Air |
| Central Vac: | N |
| Laundry Level: | Syste |
| Ensuite Laundry: | F |
| Elevator Lift: | False |
| Sewers: | Sewer |
| Utilities-Hydro: | Y |
$
%
Years
This calculator is for demonstration purposes only. Always consult a professional
financial advisor before making personal financial decisions.
| Although the information displayed is believed to be accurate, no warranties or representations are made of any kind. |
| RE/MAX HALLMARK REALTY LTD. |
|
|

Wally Islam
Real Estate Broker
Dir:
416-949-2626
Bus:
416-293-8500
Fax:
905-913-8585
| Book Showing | Email a Friend |
Jump To:
At a Glance:
| Type: | Freehold - Detached |
| Area: | York |
| Municipality: | Richmond Hill |
| Neighbourhood: | North Richvale |
| Style: | 2-Storey |
| Tax: | $6,562.07 |
| Beds: | 4+1 |
| Baths: | 4 |
| Fireplace: | Y |
| Pool: | None |
Locatin Map:
Payment Calculator:
