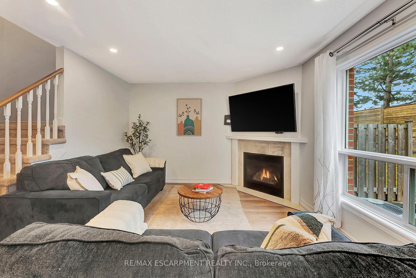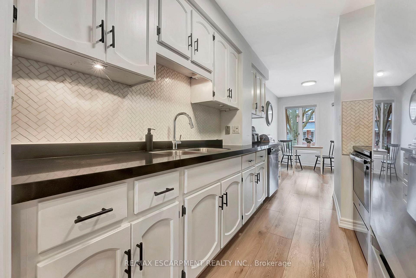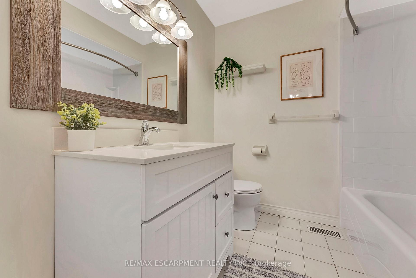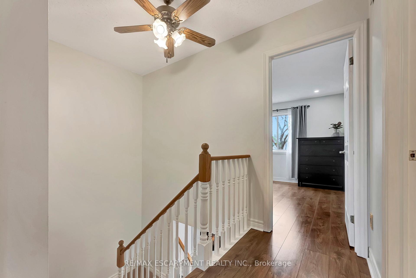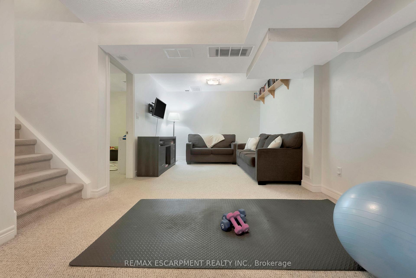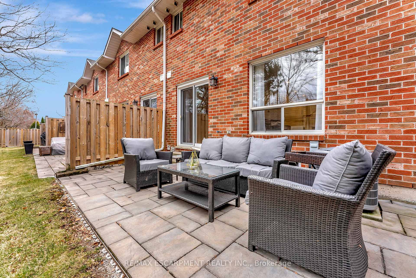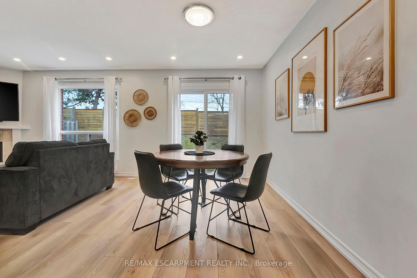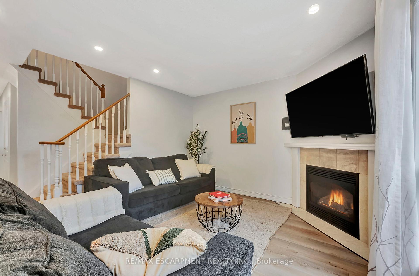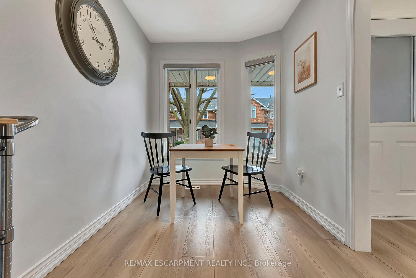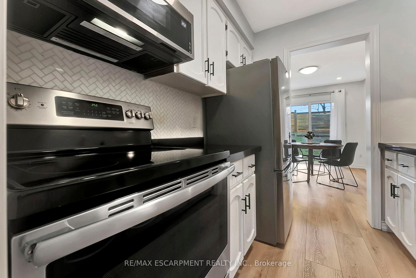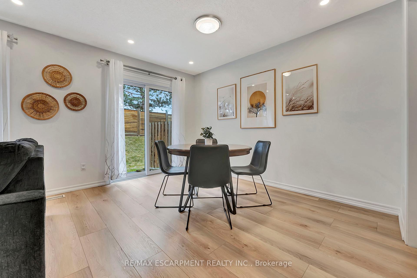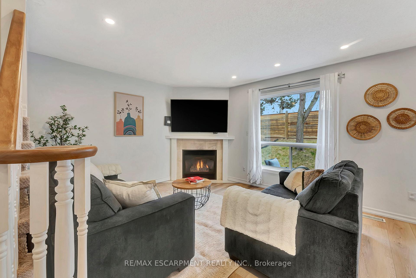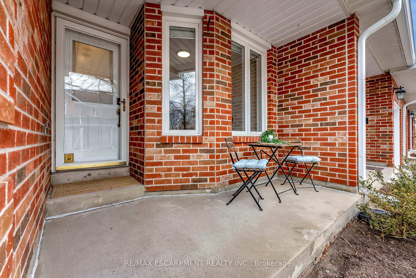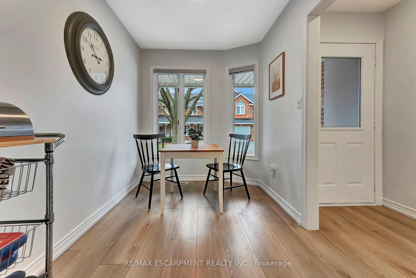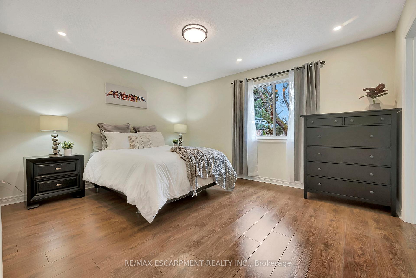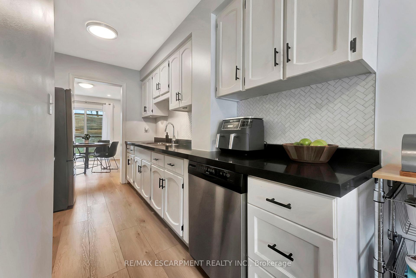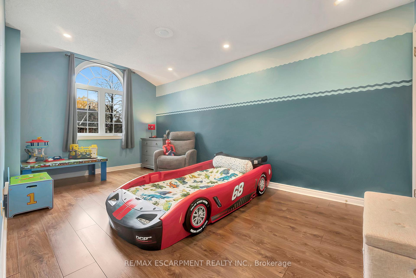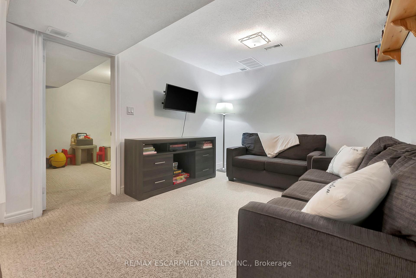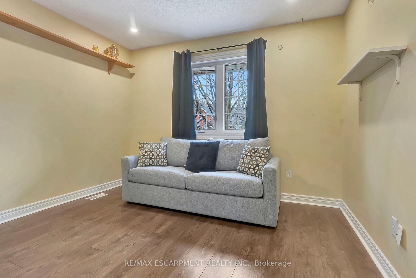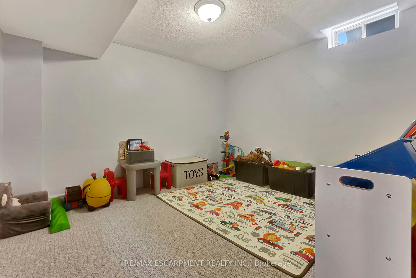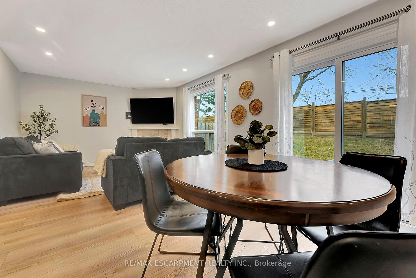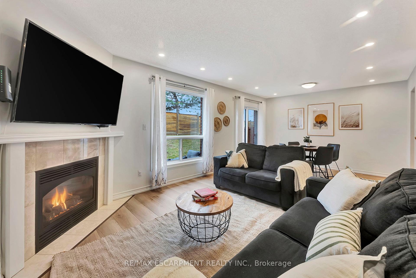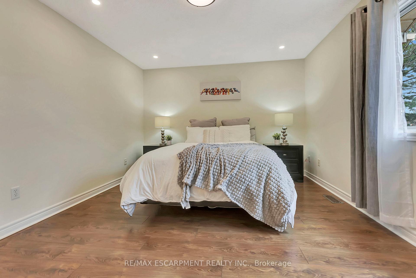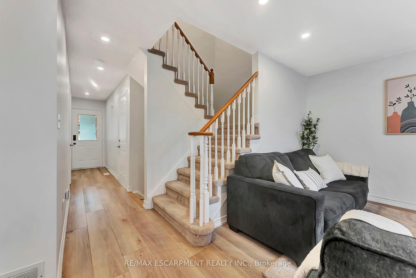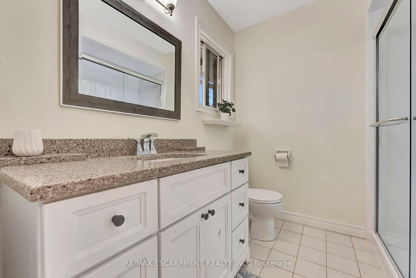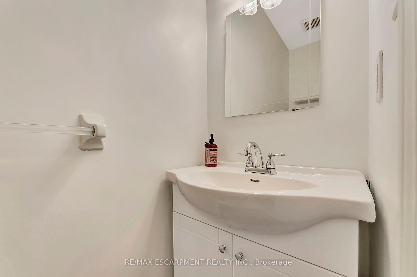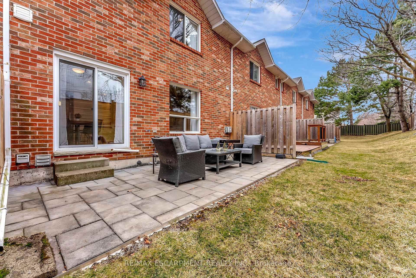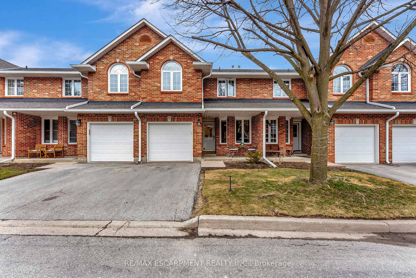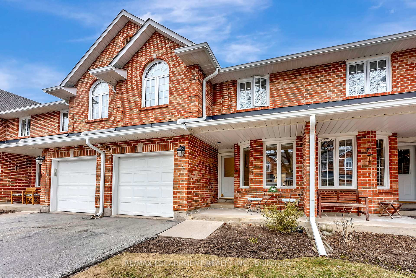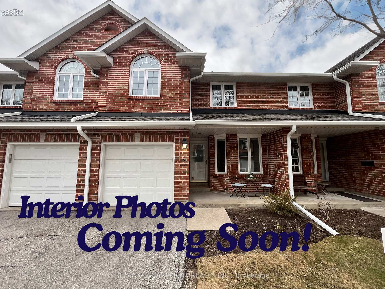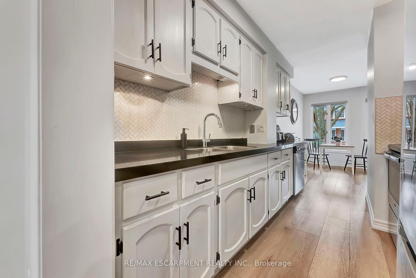$859,900
Available - For Sale
Listing ID: W12048611
2252 Walker's Line , Burlington, L7M 3Y8, Halton
| Welcome to this family-friendly, centrally located townhome in the desirable Headon Forest community of Burlington. Nestled in a mature complex that blends curb appeal, functionality, and convenience, this home has been thoughtfully updated with modern finishes and freshly painted throughout. Enjoy 7" wide vinyl plank flooring, stylish pot lights throughout, a cozy gas fireplace, and garage access, just to name a few! The refreshed eat-in kitchen showcases stone countertops and sleek backsplash, while the second floor features 3 spacious bedrooms and 2 full bathrooms which have both been upgraded with a brand-new bath surrounds, and contemporary vanities. With a finished basement offering a fourth bedroom/office and additional living space, this home is perfect for young families, professionals, or empty nesters. Located just a short walk from highly rated CH Norton Elementary School, parks, and minutes from shopping, golf courses, the Niagara Escarpment, and major commuter routes, 2252 Walkers Line is a must-see. Don't miss your chance to tour this fantastic home! |
| Price | $859,900 |
| Taxes: | $3592.00 |
| Assessment Year: | 2024 |
| Occupancy by: | Owner |
| Address: | 2252 Walker's Line , Burlington, L7M 3Y8, Halton |
| Postal Code: | L7M 3Y8 |
| Province/State: | Halton |
| Directions/Cross Streets: | Walker's & Country Club |
| Level/Floor | Room | Length(ft) | Width(ft) | Descriptions | |
| Room 1 | Main | Kitchen | 21.58 | 7.41 | |
| Room 2 | Main | Living Ro | 11.84 | 11.15 | |
| Room 3 | Main | Dining Ro | 11.84 | 10.43 | |
| Room 4 | Second | Primary B | 13.91 | 11.84 | |
| Room 5 | Second | Bedroom | 17.32 | 10.07 | |
| Room 6 | Second | Bedroom | 10.99 | 10.33 | |
| Room 7 | Basement | Family Ro | 18.66 | 10.33 | |
| Room 8 | Basement | Bedroom | 11.58 | 10.4 | |
| Room 9 | Basement | Laundry | 14.66 | 10.76 |
| Washroom Type | No. of Pieces | Level |
| Washroom Type 1 | 4 | Second |
| Washroom Type 2 | 2 | Main |
| Washroom Type 3 | 0 | |
| Washroom Type 4 | 0 | |
| Washroom Type 5 | 0 |
| Total Area: | 0.00 |
| Washrooms: | 3 |
| Heat Type: | Forced Air |
| Central Air Conditioning: | Central Air |
$
%
Years
This calculator is for demonstration purposes only. Always consult a professional
financial advisor before making personal financial decisions.
| Although the information displayed is believed to be accurate, no warranties or representations are made of any kind. |
| RE/MAX ESCARPMENT REALTY INC. |
|
|

Wally Islam
Real Estate Broker
Dir:
416-949-2626
Bus:
416-293-8500
Fax:
905-913-8585
| Book Showing | Email a Friend |
Jump To:
At a Glance:
| Type: | Com - Condo Townhouse |
| Area: | Halton |
| Municipality: | Burlington |
| Neighbourhood: | Headon |
| Style: | 2-Storey |
| Tax: | $3,592 |
| Maintenance Fee: | $406.65 |
| Beds: | 3+1 |
| Baths: | 3 |
| Fireplace: | Y |
Locatin Map:
Payment Calculator:
