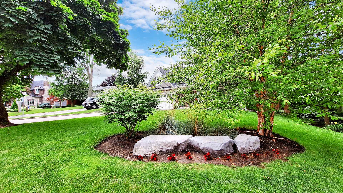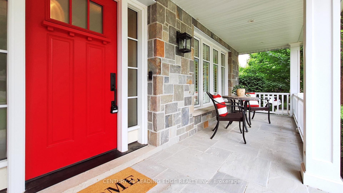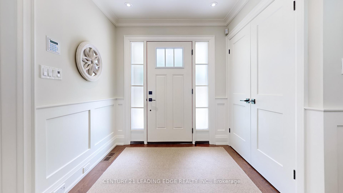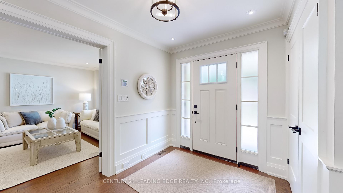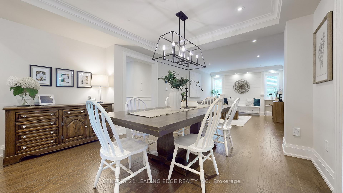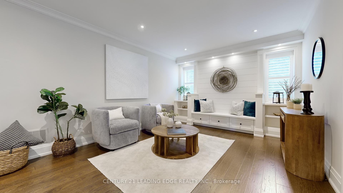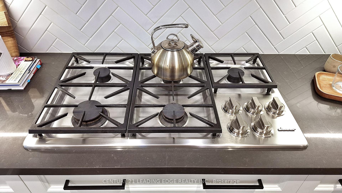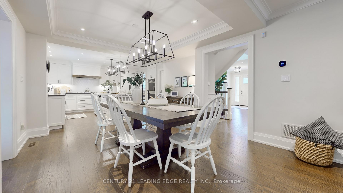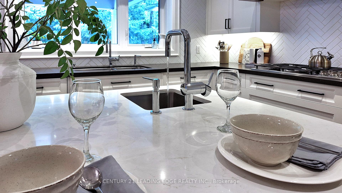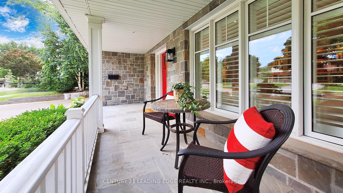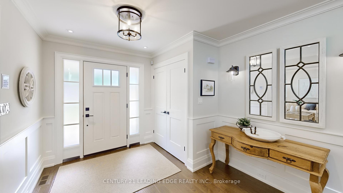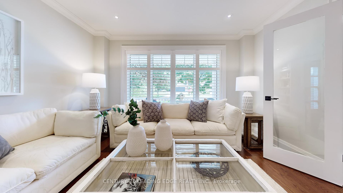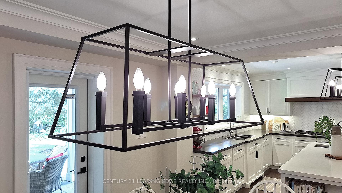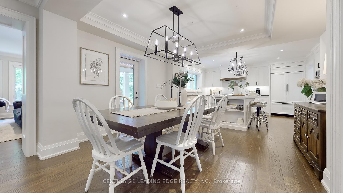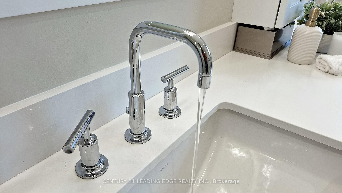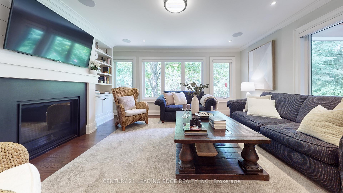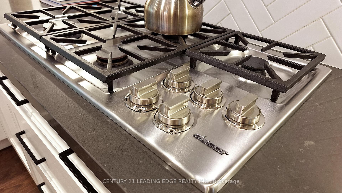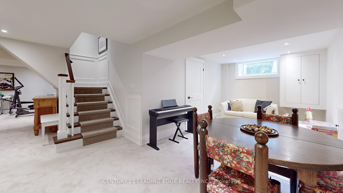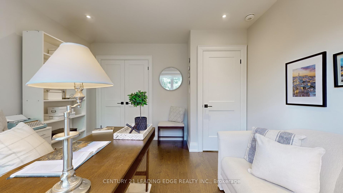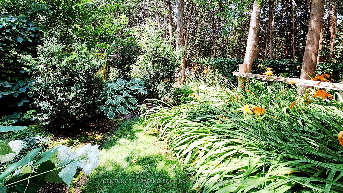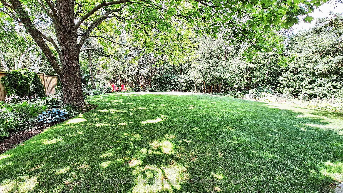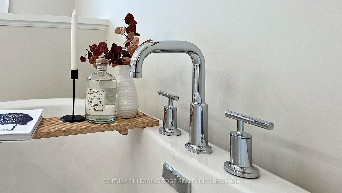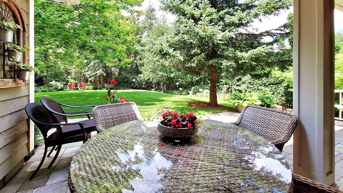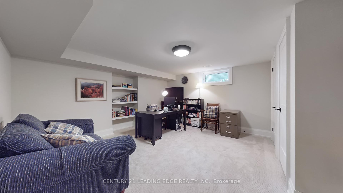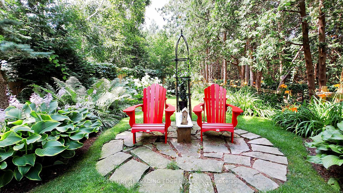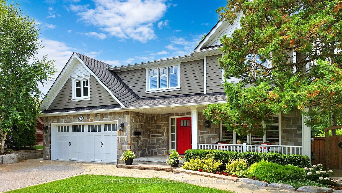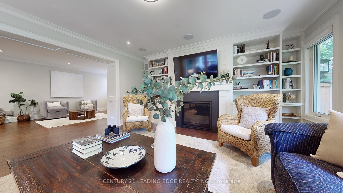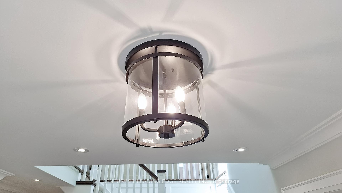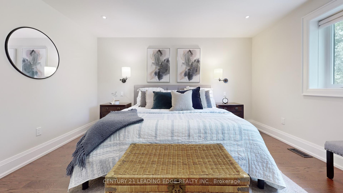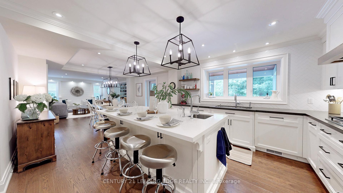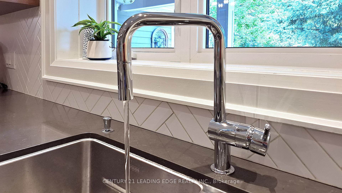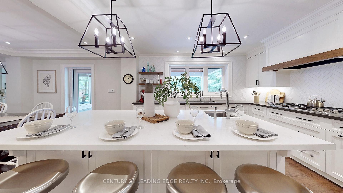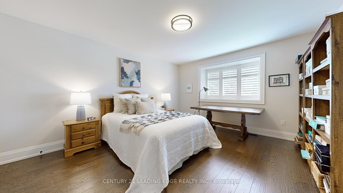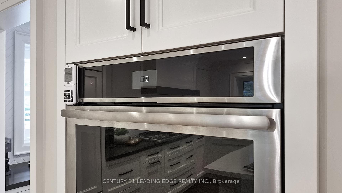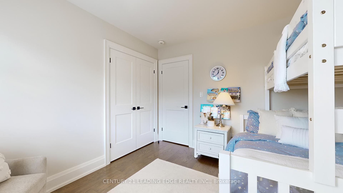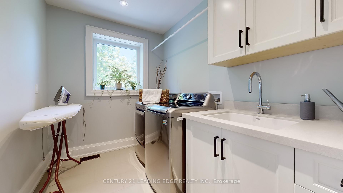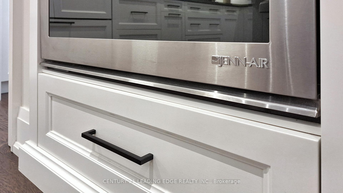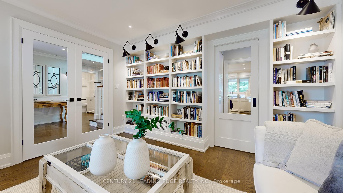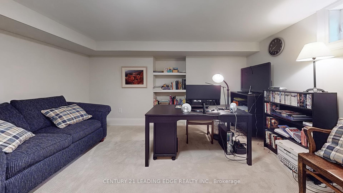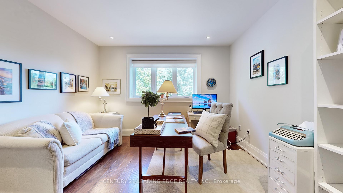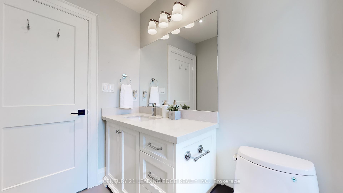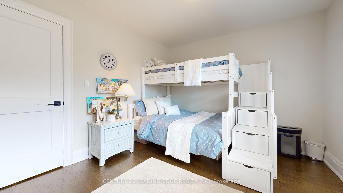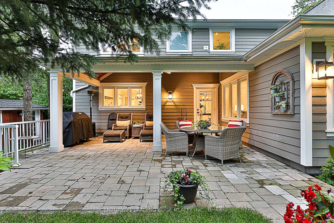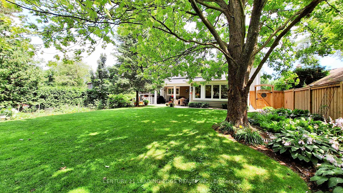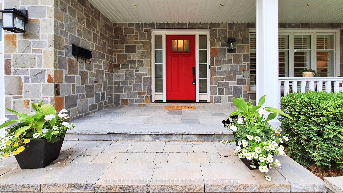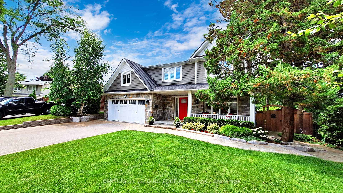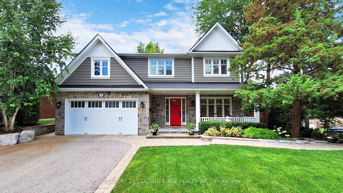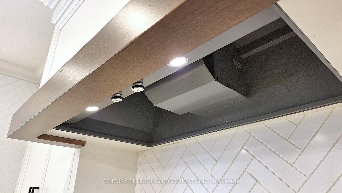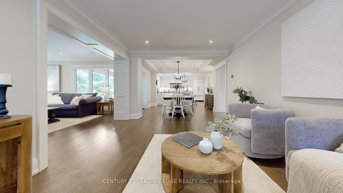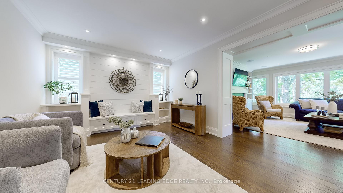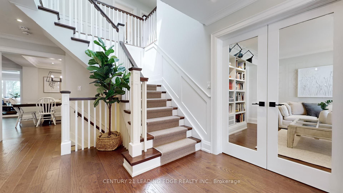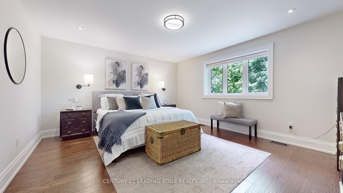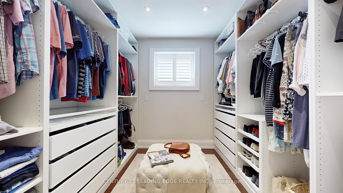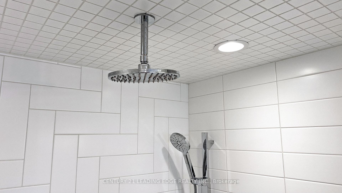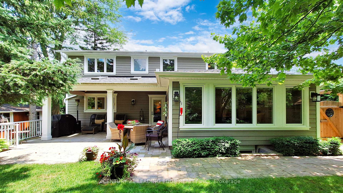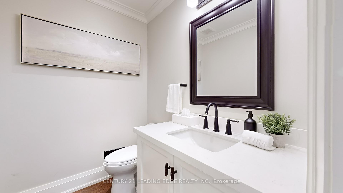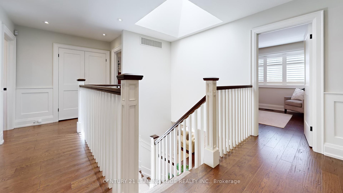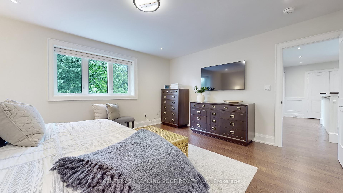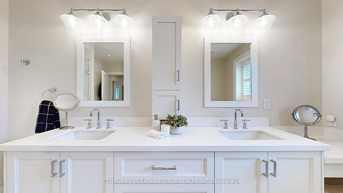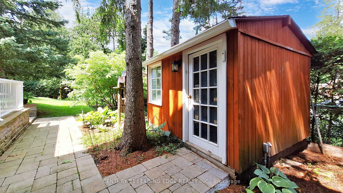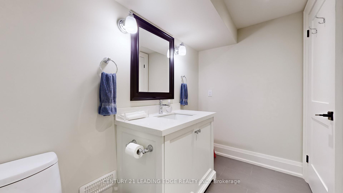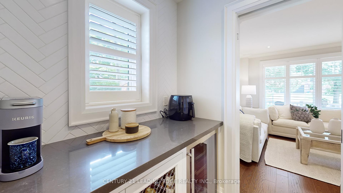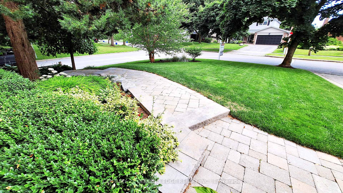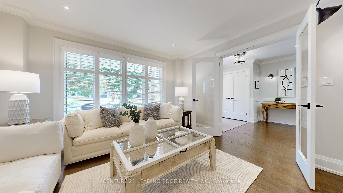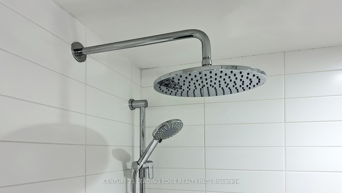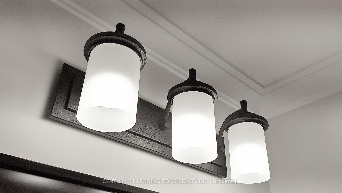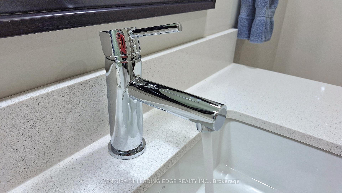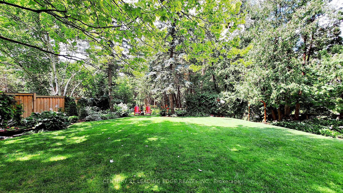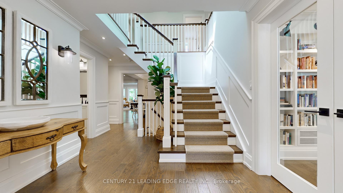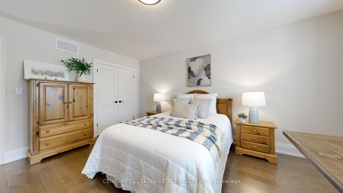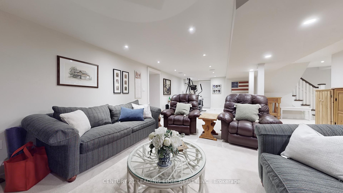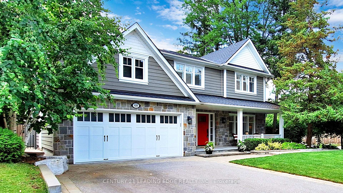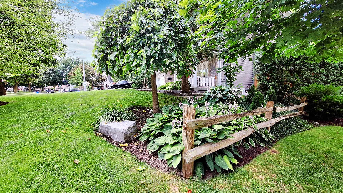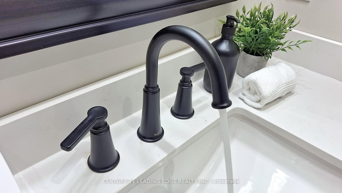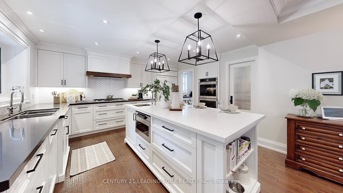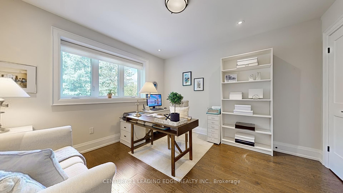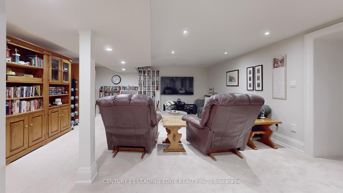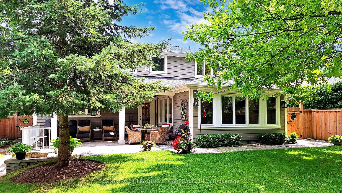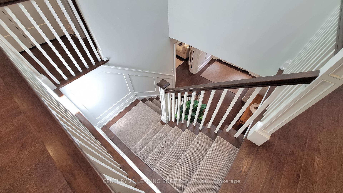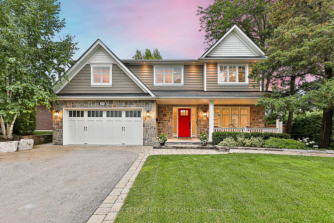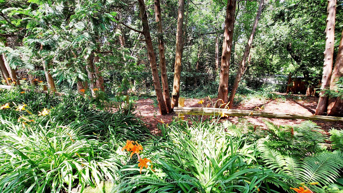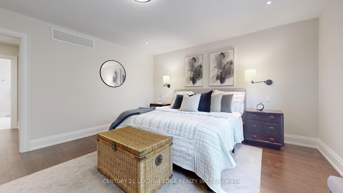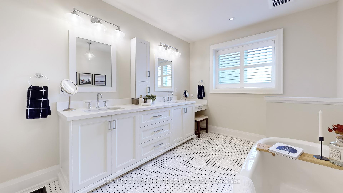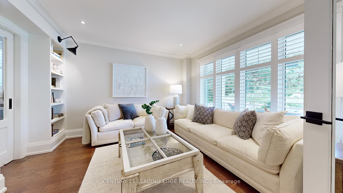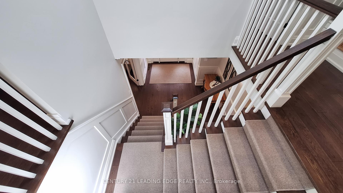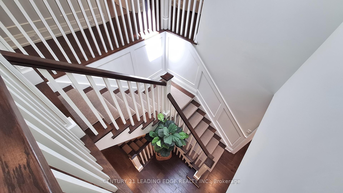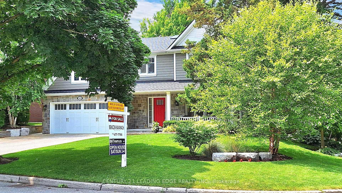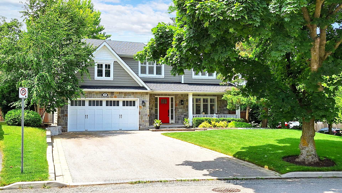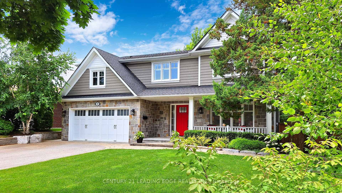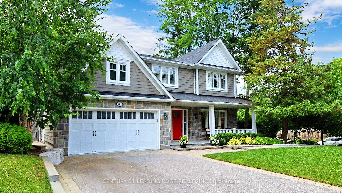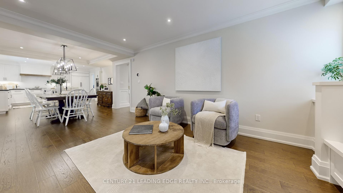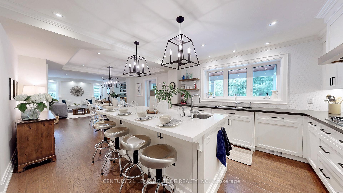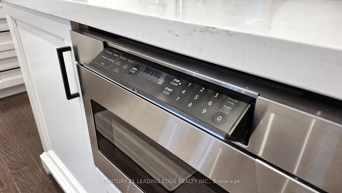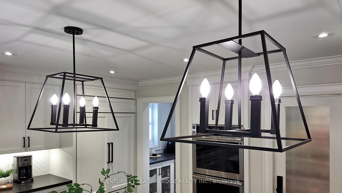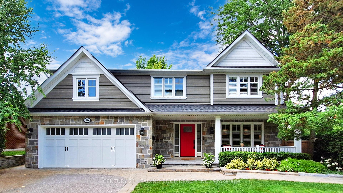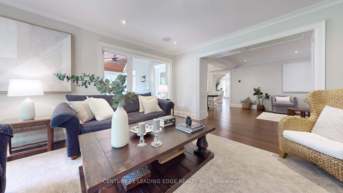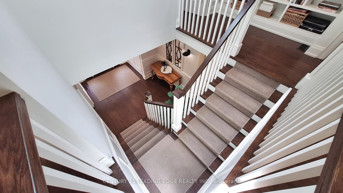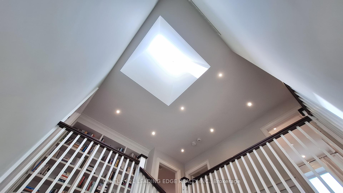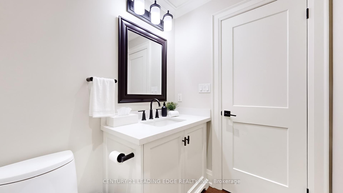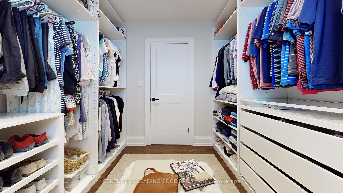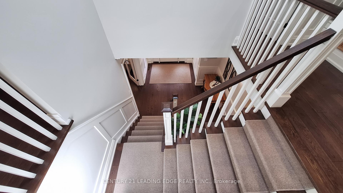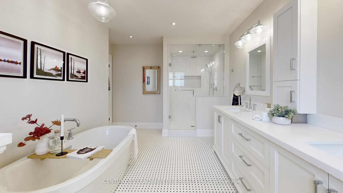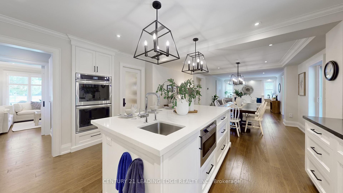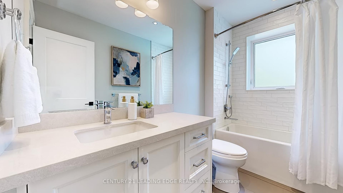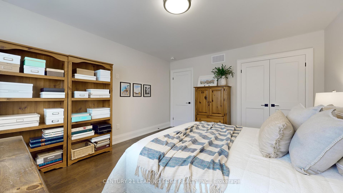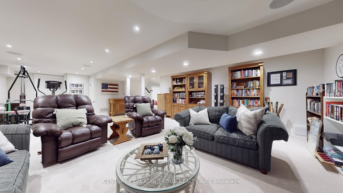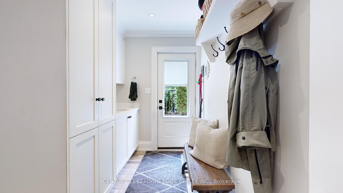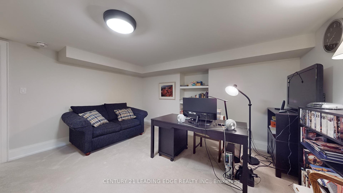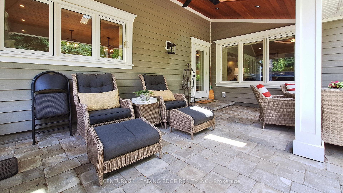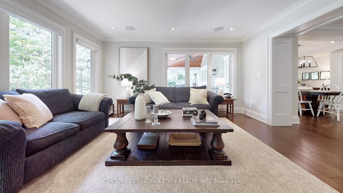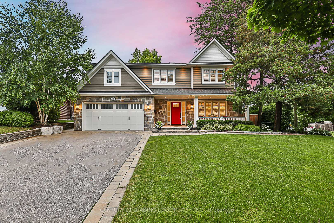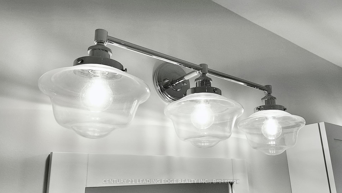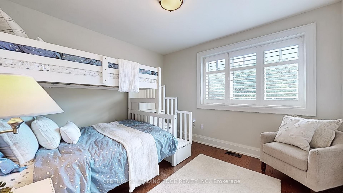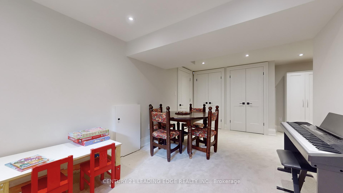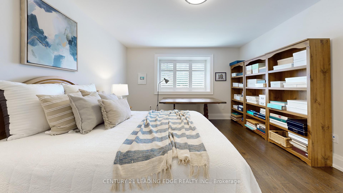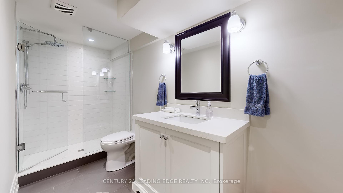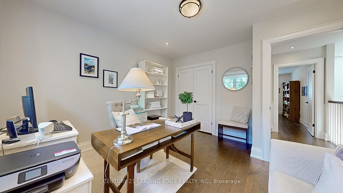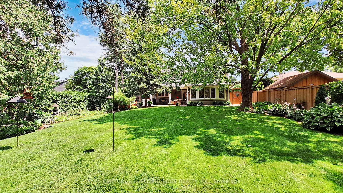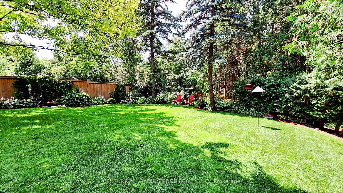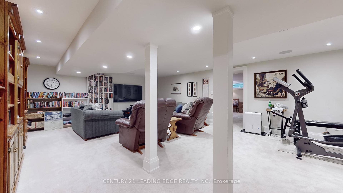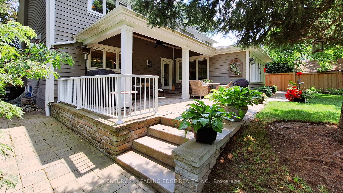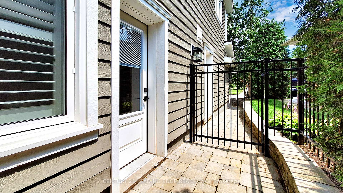$2,599,000
Available - For Sale
Listing ID: N12036092
60 Squire Baker's Lane , Markham, L3P 3H2, York
| Ravine Ravine Ravine!! Spectacular Customized home on a 201 ft deep lot in one of Markham most sought after neighborhoods, Spacious mn floor liv rm with hardwood and built in shelves leading to an Incredible Gourmet Custom kitchen with large centre island and quartz counters, high end appliances, large breakfast area with seating area and built-ins, Spectacular main floor family room w/ speakers and loads of windows overlooks the rouge valley ravine, 4 large bedrooms upstairs with 5piece ensuite w/heated floors and walk-in closet in primary bdrm, Fully finished basement has fifth bedroom, 3 piece bathroom and large recreation area. Beautiful front porch, Close to Main Street Markham, Hospital and schools |
| Price | $2,599,000 |
| Taxes: | $9520.00 |
| Assessment Year: | 2024 |
| Occupancy by: | Owner |
| Address: | 60 Squire Baker's Lane , Markham, L3P 3H2, York |
| Directions/Cross Streets: | Highway 7 & Wooten Way South |
| Rooms: | 9 |
| Rooms +: | 3 |
| Bedrooms: | 4 |
| Bedrooms +: | 1 |
| Family Room: | T |
| Basement: | Finished |
| Level/Floor | Room | Length(ft) | Width(ft) | Descriptions | |
| Room 1 | Main | Living Ro | 12.56 | 12.46 | Hardwood Floor, Pot Lights, French Doors |
| Room 2 | Main | Sitting | 16.73 | 11.61 | Hardwood Floor, Crown Moulding, California Shutters |
| Room 3 | Main | Family Ro | 16.43 | 15.15 | Hardwood Floor, Crown Moulding, Window |
| Room 4 | Main | Kitchen | 14.4 | 13.81 | Hardwood Floor, Pantry, Centre Island |
| Room 5 | Main | Breakfast | 13.15 | 11.12 | Hardwood Floor, Pot Lights, W/O To Patio |
| Room 6 | Second | Primary B | 16.07 | 14.1 | Hardwood Floor, 5 Pc Ensuite, B/I Closet |
| Room 7 | Second | Bedroom 2 | 11.87 | 11.87 | Hardwood Floor, Double Closet, Pot Lights |
| Room 8 | Second | Bedroom 3 | 15.71 | 12.79 | Hardwood Floor, Double Closet, California Shutters |
| Room 9 | Second | Bedroom 4 | 11.35 | 10.53 | Hardwood Floor, Double Closet, California Shutters |
| Room 10 | Basement | Recreatio | 19.81 | 9.15 | Broadloom |
| Room 11 | Basement | Recreatio | 31.78 | 17.68 | Broadloom, Built-in Speakers, Pot Lights |
| Room 12 | Basement | Bedroom | 14.83 | 14.2 | Broadloom, His and Hers Closets, Window |
| Washroom Type | No. of Pieces | Level |
| Washroom Type 1 | 2 | Main |
| Washroom Type 2 | 5 | Second |
| Washroom Type 3 | 4 | Second |
| Washroom Type 4 | 3 | Basement |
| Washroom Type 5 | 0 | |
| Washroom Type 6 | 2 | Main |
| Washroom Type 7 | 5 | Second |
| Washroom Type 8 | 4 | Second |
| Washroom Type 9 | 3 | Basement |
| Washroom Type 10 | 0 |
| Total Area: | 0.00 |
| Property Type: | Detached |
| Style: | 2-Storey |
| Exterior: | Wood , Stone |
| Garage Type: | Attached |
| (Parking/)Drive: | Private Do |
| Drive Parking Spaces: | 4 |
| Park #1 | |
| Parking Type: | Private Do |
| Park #2 | |
| Parking Type: | Private Do |
| Pool: | None |
| CAC Included: | N |
| Water Included: | N |
| Cabel TV Included: | N |
| Common Elements Included: | N |
| Heat Included: | N |
| Parking Included: | N |
| Condo Tax Included: | N |
| Building Insurance Included: | N |
| Fireplace/Stove: | Y |
| Heat Type: | Forced Air |
| Central Air Conditioning: | Central Air |
| Central Vac: | N |
| Laundry Level: | Syste |
| Ensuite Laundry: | F |
| Sewers: | Sewer |
$
%
Years
This calculator is for demonstration purposes only. Always consult a professional
financial advisor before making personal financial decisions.
| Although the information displayed is believed to be accurate, no warranties or representations are made of any kind. |
| CENTURY 21 LEADING EDGE REALTY INC. |
|
|

Wally Islam
Real Estate Broker
Dir:
416-949-2626
Bus:
416-293-8500
Fax:
905-913-8585
| Virtual Tour | Book Showing | Email a Friend |
Jump To:
At a Glance:
| Type: | Freehold - Detached |
| Area: | York |
| Municipality: | Markham |
| Neighbourhood: | Sherwood-Amberglen |
| Style: | 2-Storey |
| Tax: | $9,520 |
| Beds: | 4+1 |
| Baths: | 4 |
| Fireplace: | Y |
| Pool: | None |
Locatin Map:
Payment Calculator:
