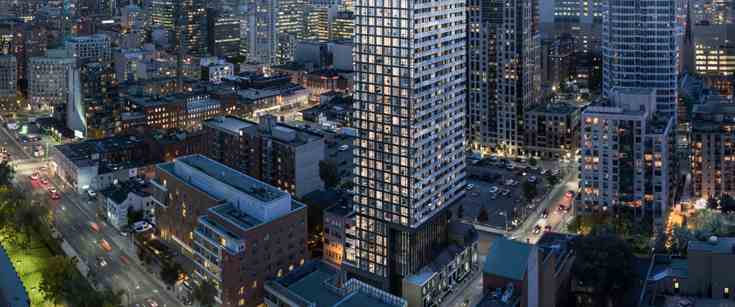
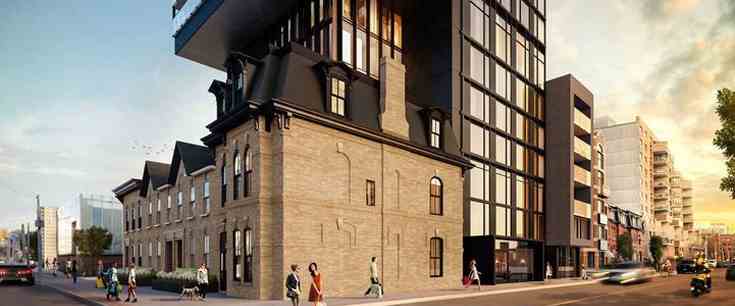
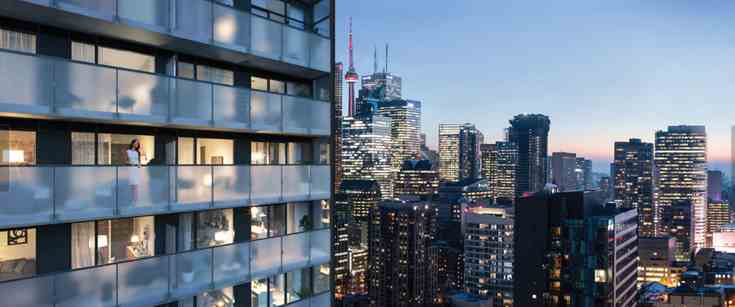



The Garden District Condominium is located on Shuter St, west of Jarvis St, in the heart of Toronto’s Garden District. Bordered by Yonge St to the west, Carlton St to the north, Sherbourne St to the east and Queen St East to the south, this vibrant downtown neighbourhood is immediately east of Toronto’s central downtown core, and close to fabulous shopping, entertainment, and restaurants.
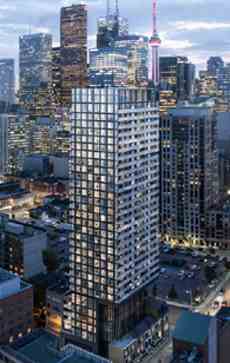
The Garden District Condominium offers a spectacular array of amenities to enhance and enrich your life. Step into the stunning grand lobby adorned with luxurious finishes. Rich wood panels are inlaid with strips of brass for a timeless elegance, while the exposed brick of the restored heritage building pays respect to our history. On the main floor, you’ll also find amazing executive 12-hour concierge service, and even a pet spa for your furry friends. Every aspect of The Garden District Condominium is designed with the utmost attention to detail.
Step onto the 7th floor and find The Garden District amenity, your place to entertain, play, chat, and relax. It’s complete with a kitchen and dining area, comfortable lounging areas, a games area, and a kid’s play area for your little ones. The communal work space and meeting room offers everything you need to get the job done. Whether you're working on your next big proposal or just need a quiet space to focus, it’s perfect for students and professionals alike.

The Garden District is also home to two prestigious post secondary institutions: Ryerson University and George Brown college. Indulge in shopping at the landmark Eaton Centre Mall, catch a concert at Massey Hall, or spend some time outdoors at one of the many surrounding parks, all are just a short walk or bicycle ride away, in the Garden District.
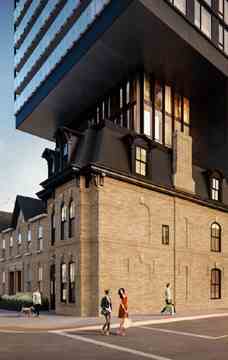
| Project Name: | The Garden District |
| Builders: | The Sher Corporation & Hyde Park Homes |
| Project Status: | Pre-Construction |
| Approx Occupancy Date: | 2022 |
| Address: | 81 Shuter St Toronto, ON M5B 1B3 |
| Number Of Buildings: | 1 |
| City: | Toronto |
| Main Intersection: | Shuter St & Mutual St |
| Area: | Toronto |
| Municipality: | C08 |
| Neighborhood: | Church-Yonge Corridor |
| Architect: | architectsAlliance |
| Interior Designers: | Dochia Interior Design |
| Development Type: | High Rise Condo |
| Development Style: | Condo |
| Building Size: | 35 |
| Number Of Units: | 234 |
| Nearby Parks: | Moss Park Arerna, St. James Park |
The Sher Corporation

The Sher Corporation is driven to review, access, acquire and develop quality in-fill sites in the Greater Toronto Area by adding value to the current architectural landscape that define neighbourhoods. Armed with a strong understanding of urban design and a clear sense of progressive modernism, the focus is on developing a quality residential product that seamlessly fuses with its surroundings while contributing to the urban fabric that pushes the design envelope.
Hyde Park Homes
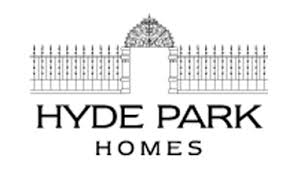
The Hyde Park Homes Group has been involved in real estate investment, development and construction for over 50 years. We have successfully completed all types of commercial and residential developments in the greater Toronto area including retail convenience, mixed residential-retail, single family, townhouse, stacked townhouse, mid-rise and hi-rise condo projects.
