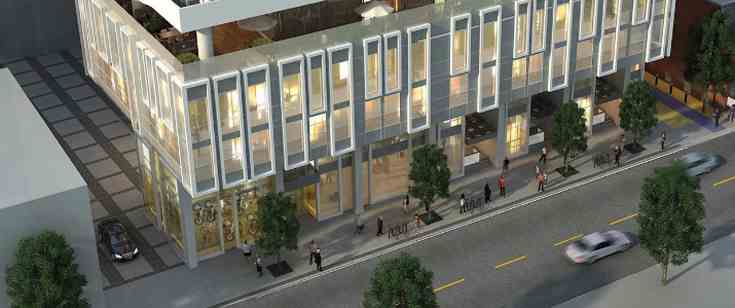

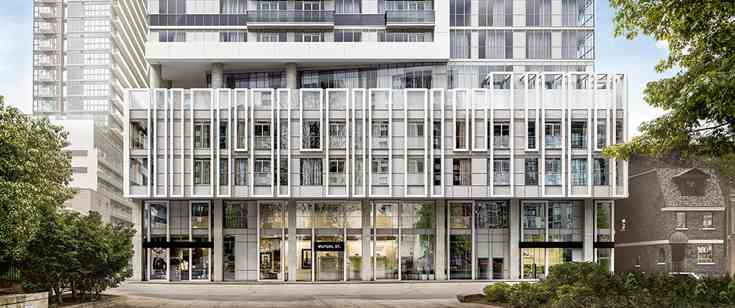
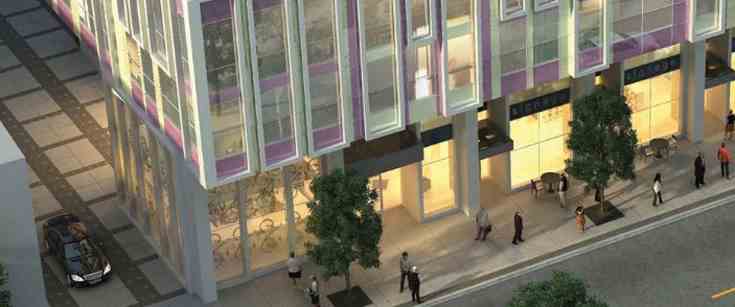
LIVE TO THE MAX. DOWNTOWN TORONTO AT YOUR DOORSTEP.
Everybody wants to live life to the fullest. To see more. Do more. Feel more. Enjoy a world of endless possibilities. This is the essence of life at Max Condos. Located just steps from the corner of Church and Dundas in the heart of downtown’s most central neighbourhood, every aspect of Max Condos has been carefully designed to let you get the most out of life. From spectacular suite designs, to convenient area amenities, you can enjoy a world of maximum possibility and potential here.
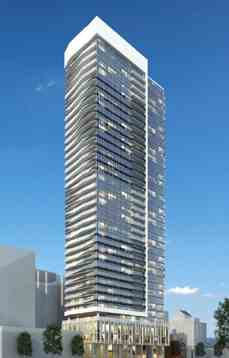
FEATURING AMAZING SELECTION OF PREMIUM AMENITIES
One of the best things about condo living is having access to an exclusive selection of club-quality amenities right where you live. At Max Condos, you can enjoy the use of a range of impressive amenities that will add more excitement and convenience to your life. Available health and wellness amenities include a fitness centre, cardio room and tranquil yoga studio. For social events you and your guests can enjoy the use of the residents’ outdoor terrace, sun lounge and party room with kitchen. If your guests are spending the night, beautifully appointed guest suites are available for their comfort. There’s also a billiards and games room, media room and more!

Max Condos is a condo development by Tribute Communities currently in preconstruction at 81 Mutual Street, Toronto.
At MAX Condos, you can walk to the Dundas subway in just 6 minutes, and the Dundas streetcar is just a few steps away, and so you can always get wherever you need to go fast.
Located just 4 minutes from Max Condos, Ryerson University is one of Canada's top Universities - with a current student population of over 40,000 students studying across a wide range of popular fields. Also nearby, George Brown College's St. James campus is just an 11 minute transit ride, and The University of Toronto's St. George Campus is just a 20 minute transit ride away!
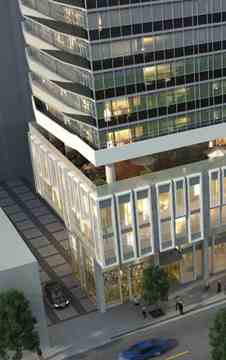
| Project Name: | MAX |
| Builders: | Tribute Communities |
| Project Status: | Pre-Construction |
| Approx Occupancy Date: | Summer 2020 |
| Address: | 81 Mutual St Toronto, Ontario M5B 2A9 |
| Number Of Buildings: | 1 |
| City: | Downtown Toronto |
| Main Intersection: | Church St & Dundas St East |
| Area: | Toronto |
| Municipality: | Toronto C08 |
| Neighborhood: | Church- Yonge Corridor |
| Architect: | Graziani + Corazza Architects Inc. |
| Development Type: | High Rise Condo |
| Development Style: | Condo |
| Building Size: | 38 |
| Unit Size: | From 420 SqFt Up to 855 SqFt |
| Number Of Units: | 344 |
| Ceiling Height: | From 8'6" to 9'0" |
| Nearby Parks: | Moss Park |
| Public Transport: | 6 minutes walk to Dundas Subway Station |
Tribute Communities

At Tribute Communities, our mission statement and core values are the key to our success. We use these guiding principles in every decision we make. We believe that this is the best way to ensure that we can consistently provide our homebuyers with the superior level of quality and service that has made Tribute one of the most respected builders in the Greater Toronto Area. We do this because we know that achieving excellence is not just a by-product of understanding what we do, but also understanding why we do it.
