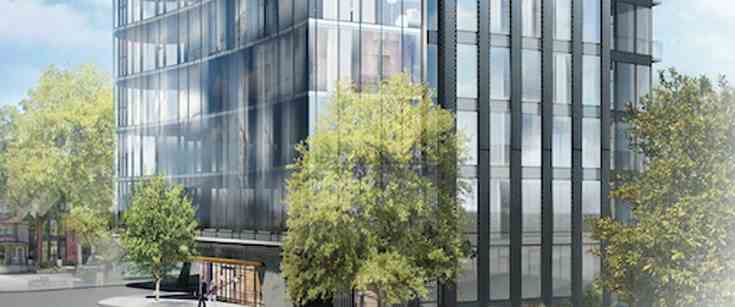
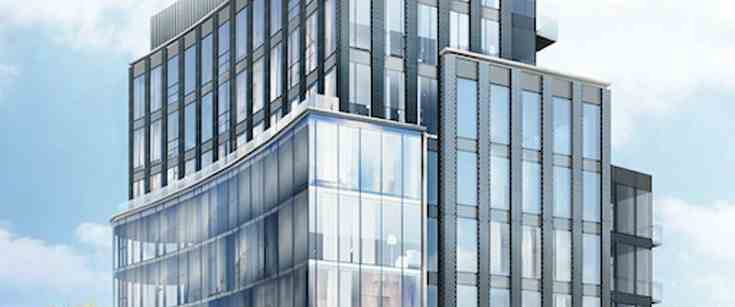
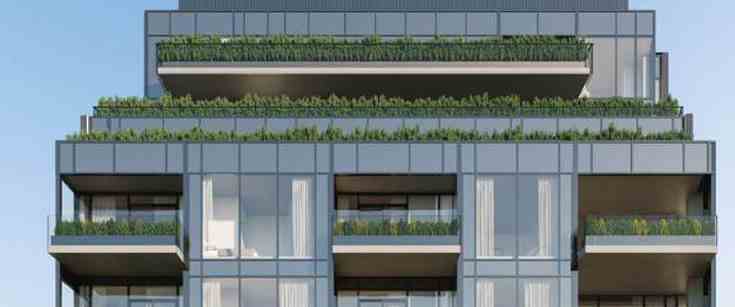
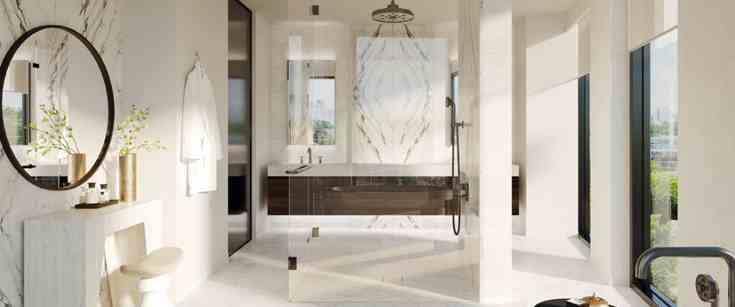
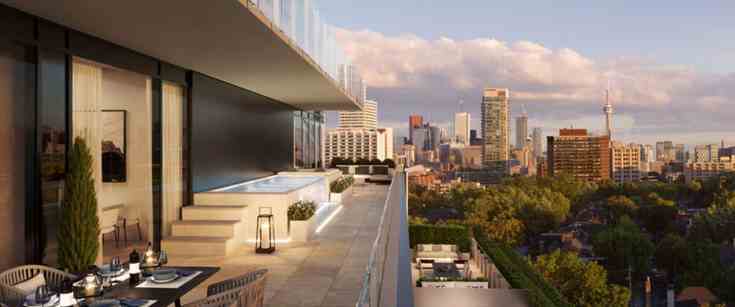
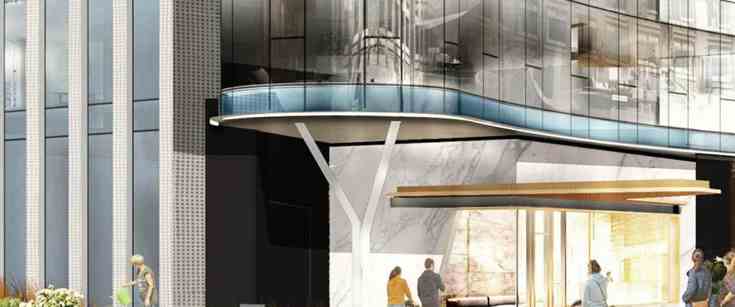
321 Davenport Condos is a new condo project by Alterra and is currently in pre- construction. 321 Davenport architect is designed by Giannone Petricone Associates Inc. The new project will be located at 321 Davenport Road in Toronto. The major intersection is Dupont Street & Davenport Road.
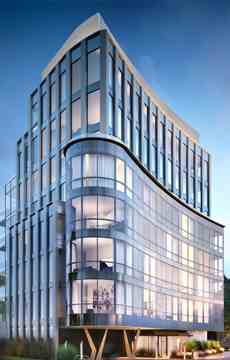
321 Davenport Condos will feature amenities like 18 hour staffed concierge, fully equipped fitness studio with private trainer room, catering/demo kitchen, private dining area, pet wash area and bicycle lockers.

Has a walkscore of 96/100: walkable EVERYWHERE,Located in the Yorkville/ Annex neighbourhood in Toronto, 6 minutes commute to Downtown Toronto,8 minute walk to Dupont Subway Station,Close access to shopping, dinning and entertainment,Has a transit score of 96/100: World class public transportation,Nearbyparks include Glen Edith Parkette, Boulton Drive Parkette and Dupont Parkette.
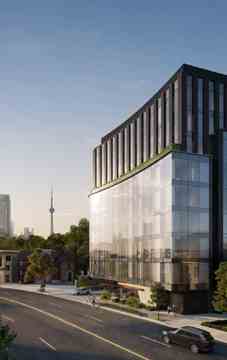
| Project Name: | 321 Davenport |
| Builders: | Alterra |
| Project Status: | Pre-Construction |
| Approx Occupancy Date: | 2023 |
| Address: | 321 Davenport Rd, Toronto, ON, M5R 1K5 |
| Number Of Buildings: | 1 |
| City: | Downtown Toronto |
| Main Intersection: | Davenport Rd & Dupont St |
| Area: | Toronto |
| Municipality: | C02 |
| Neighborhood: | Annex |
| Architect: | Giannone Petricone Associates Inc. |
| Development Type: | Low Rise Condo |
| Development Style: | Condo |
| Building Size: | 9 |
| Unit Size: | From 1,388 SqFt Up To 3,482 SqFt |
| Number Of Units: | 18 |
| Nearby Parks: | Park Drive Reservation Lands,Wychwood Barns Park |
Alterra

Alterra is universally acknowledged as being one of the preeminent capable residential building innovators to be working in the Metro Toronto region, assembling stunning residential edifices conceived with engrossing features, hypermodern architecture, and opulent characteristics. Alterra is set apart through its portfolio of well over 5,000 quality highrise and lowrise homes across Southern Ontario constructed over nearly four decades of commitment to superlative customer service and satisfaction which exceeds all conventional industry standards. The banner towers engineered by Alterra incorporate Toronto's 36 Hazelton and the Post House Condominium; Network Lofts and the very newest Westwood Boutique Condo on the West Kingsway; and their remarkable trio of luxurious and alluring suburban communities: Chateau Parc in Thornhill; Spencer Creek Village in Dundas; and Renaissance in Brampton.
