$1,569,000
Available - For Sale
Listing ID: W8182006
6 Runnymede Cres , Brampton, L6R 0L3, Ontario
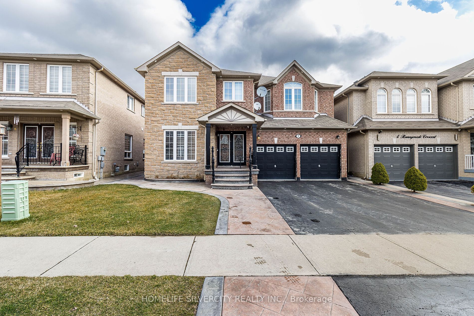
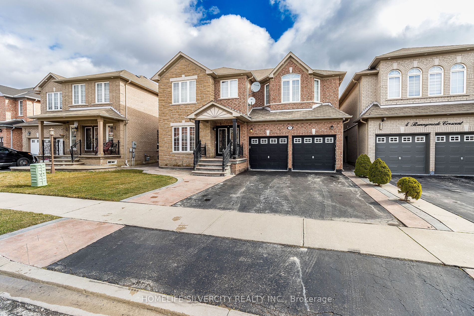
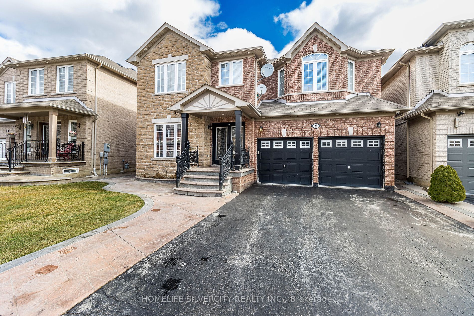
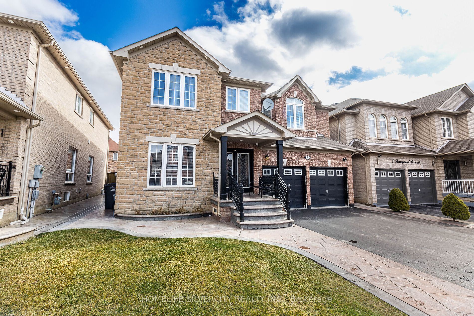
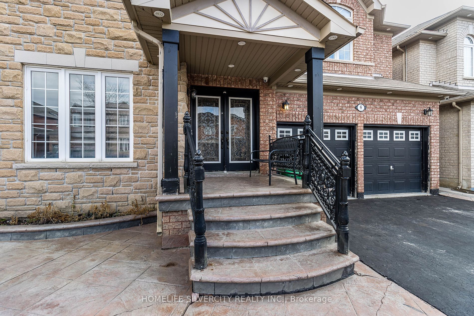
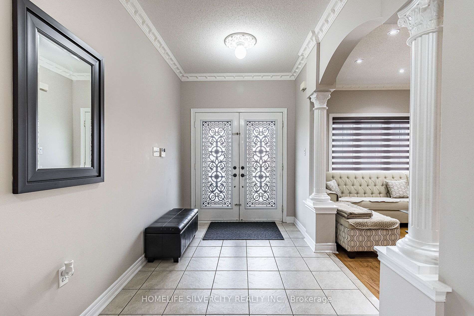
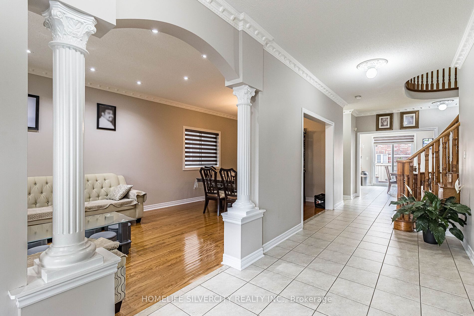
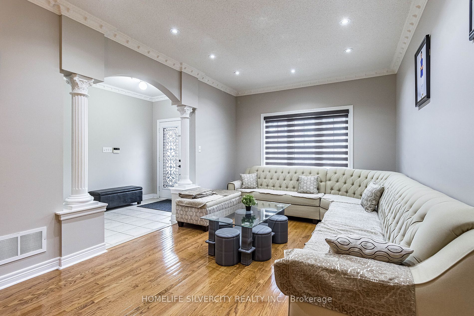
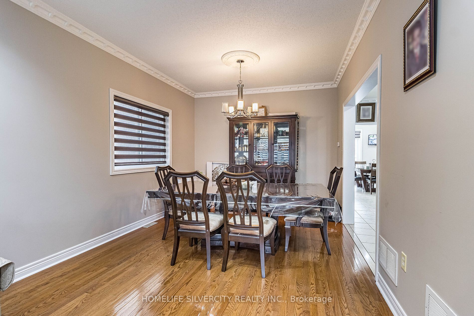
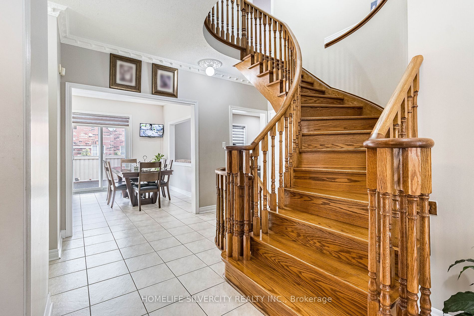
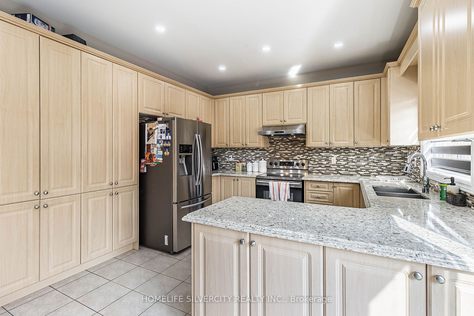
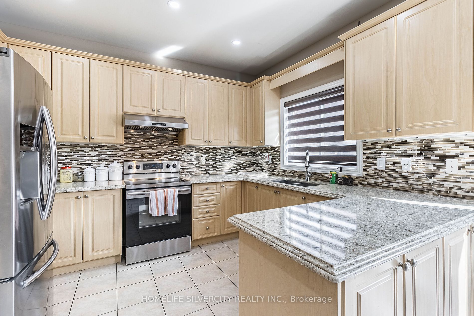
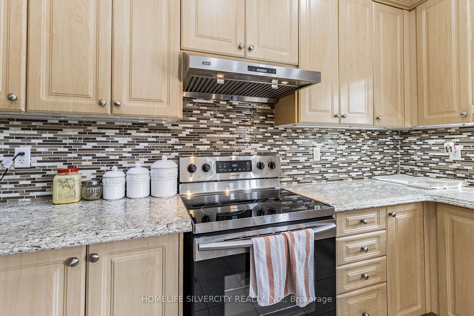
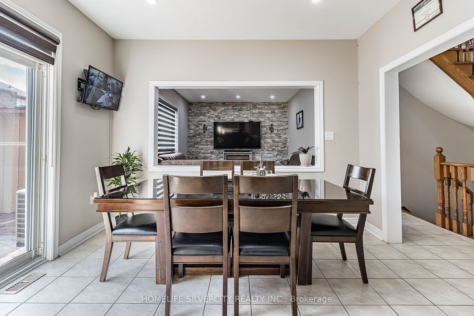
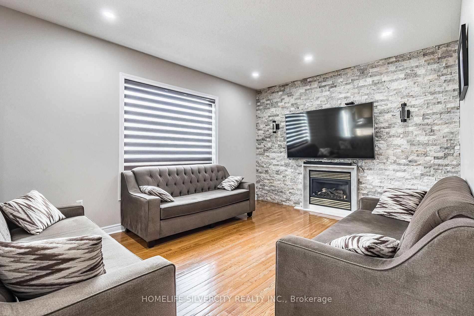
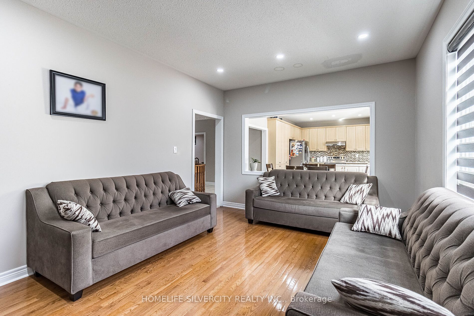
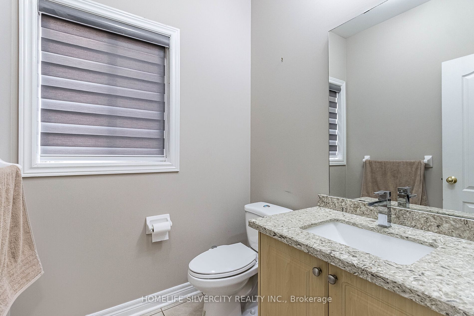
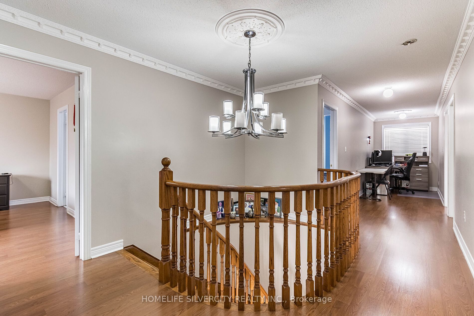
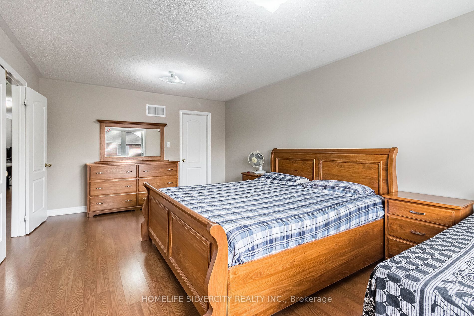
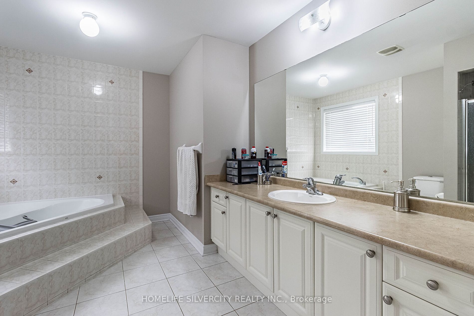
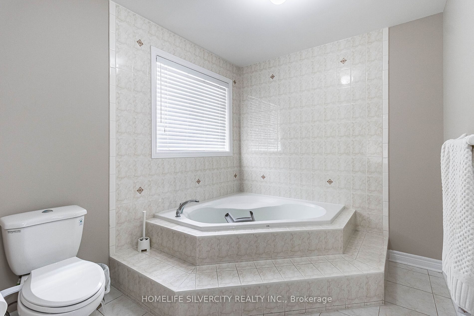
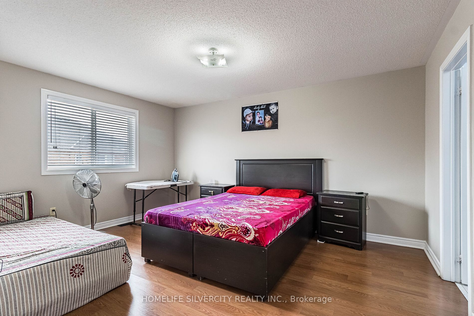
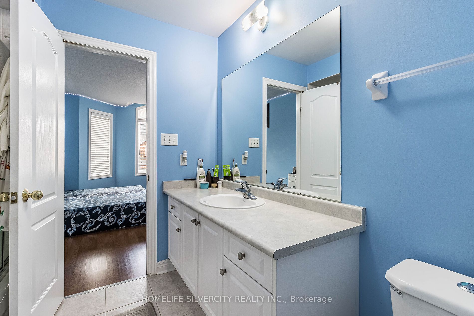























| Breathtaking completely upgraded 2960 Sq ft 4+3 bedroom home with 2 separate Finished Basements. Luxurious renovations include custom railings leads to a double door entry, crown molding, pot lights throughout, W/O To Stamped Concrete Deck And Around The House. Huge eat in kitchen w/ stainless steel appliances and ceramic backsplash. 4 Bedrooms, 3 washrooms and computer loft upstairs. Close to schools, plazas and all amenities. |
| Extras: 2 S/S Fridge, 2 S/S Stove, Washer, Dryer, Central Air Conditioner, California Shutters, Window Coverings. |
| Price | $1,569,000 |
| Taxes: | $7421.00 |
| DOM | 37 |
| Occupancy by: | Owner |
| Address: | 6 Runnymede Cres , Brampton, L6R 0L3, Ontario |
| Lot Size: | 45.00 x 90.00 (Feet) |
| Directions/Cross Streets: | Torbram & Countryside |
| Rooms: | 9 |
| Rooms +: | 5 |
| Bedrooms: | 4 |
| Bedrooms +: | 3 |
| Kitchens: | 1 |
| Kitchens +: | 2 |
| Family Room: | Y |
| Basement: | Finished, Sep Entrance |
| Property Type: | Detached |
| Style: | 2-Storey |
| Exterior: | Brick, Stone |
| Garage Type: | Attached |
| (Parking/)Drive: | Private |
| Drive Parking Spaces: | 4 |
| Pool: | None |
| Approximatly Square Footage: | 2500-3000 |
| Fireplace/Stove: | Y |
| Heat Source: | Gas |
| Heat Type: | Forced Air |
| Central Air Conditioning: | Central Air |
| Sewers: | Sewers |
| Water: | Municipal |
$
%
Years
This calculator is for demonstration purposes only. Always consult a professional
financial advisor before making personal financial decisions.
| Although the information displayed is believed to be accurate, no warranties or representations are made of any kind. |
| HOMELIFE SILVERCITY REALTY INC. |
- Listing -1 of 0
|
|

Wally Islam
Real Estate Broker
Dir:
416 949 2626
Bus:
416 293 8500
Fax:
905 913 8585
| Virtual Tour | Book Showing | Email a Friend |
Jump To:
At a Glance:
| Type: | Freehold - Detached |
| Area: | Peel |
| Municipality: | Brampton |
| Neighbourhood: | Sandringham-Wellington |
| Style: | 2-Storey |
| Lot Size: | 45.00 x 90.00(Feet) |
| Approximate Age: | |
| Tax: | $7,421 |
| Maintenance Fee: | $0 |
| Beds: | 4+3 |
| Baths: | 6 |
| Garage: | 0 |
| Fireplace: | Y |
| Air Conditioning: | |
| Pool: | None |
Locatin Map:
Payment Calculator:

Listing added to your favorite list
Looking for resale homes?

By agreeing to Terms of Use, you will have ability to search up to 171382 listings and access to richer information than found on REALTOR.ca through my website.

























