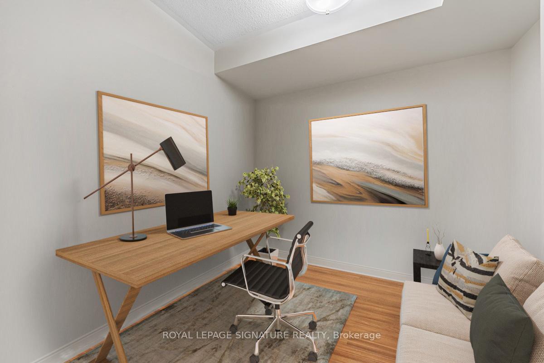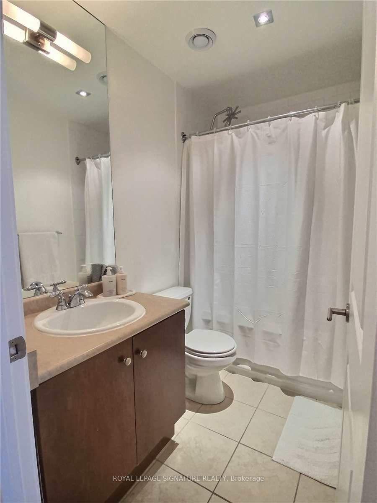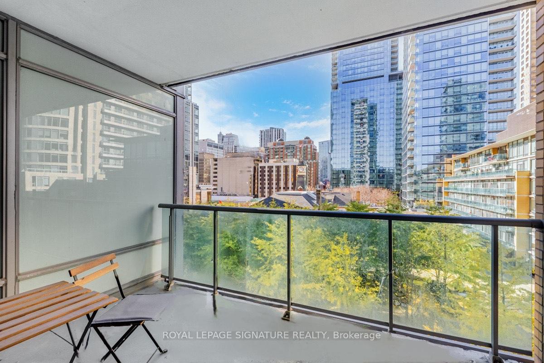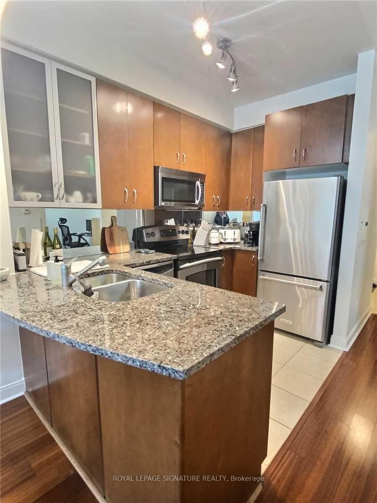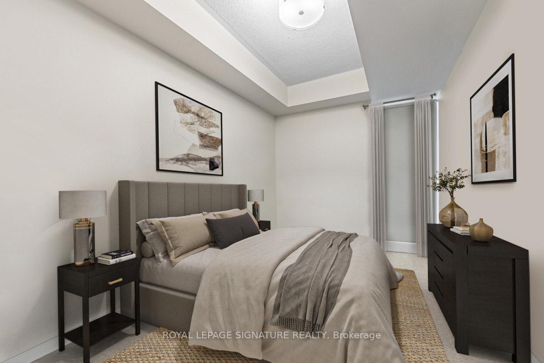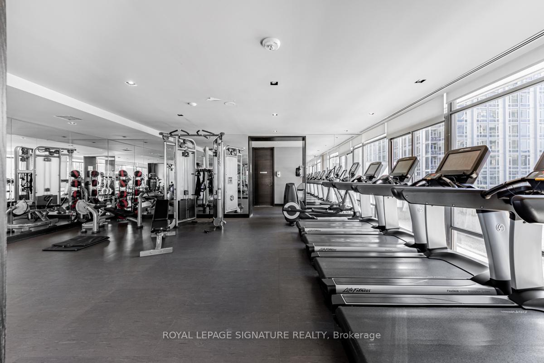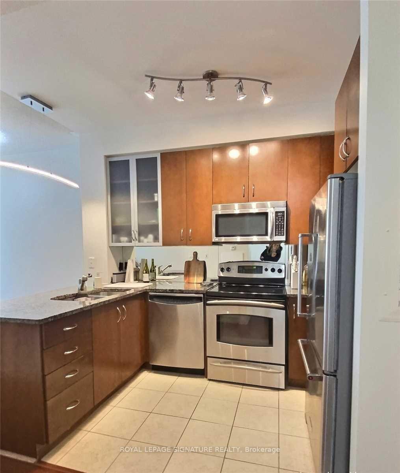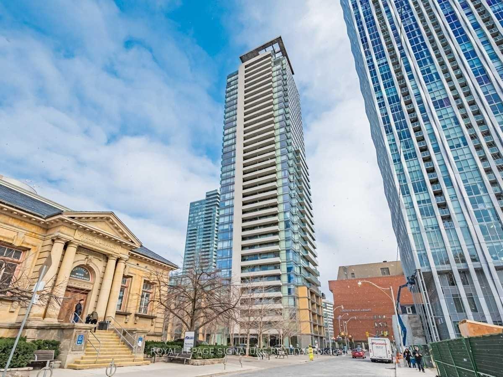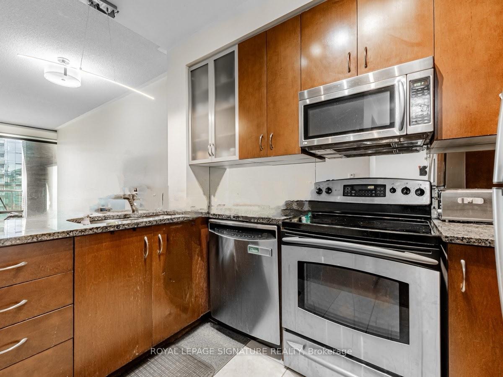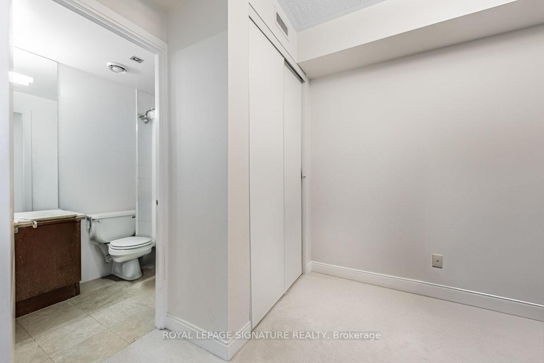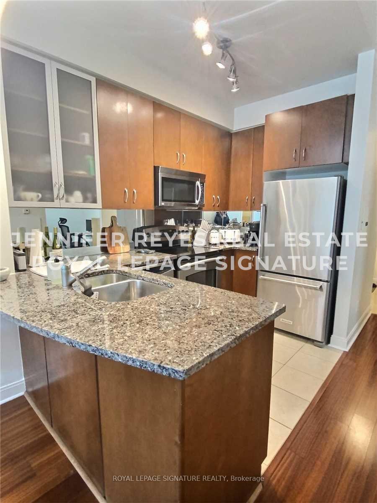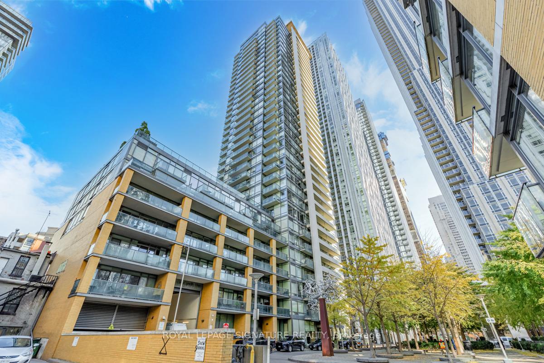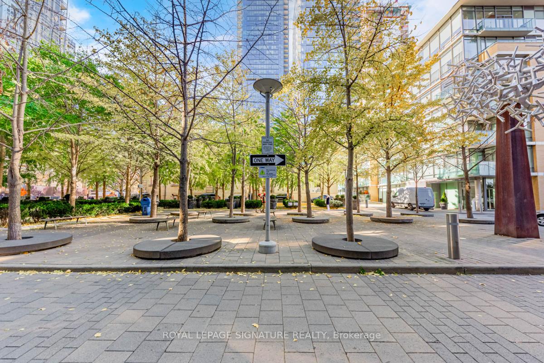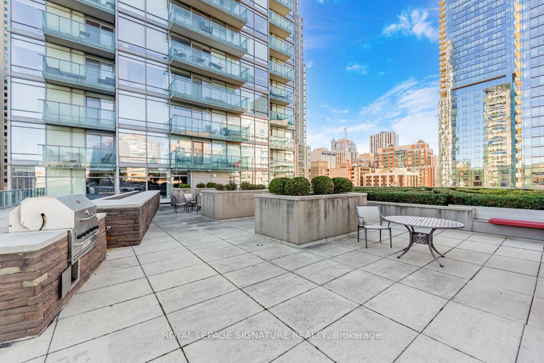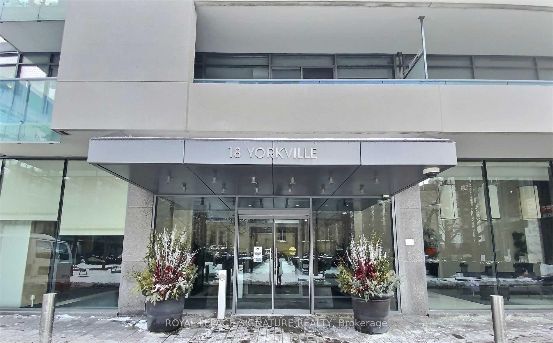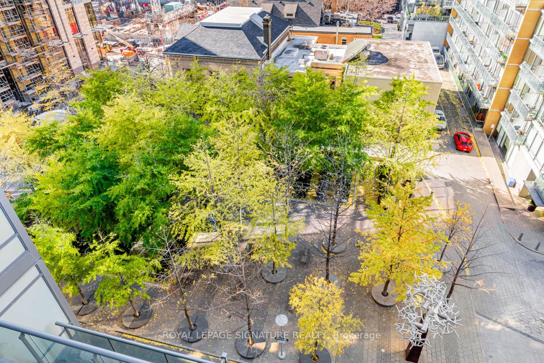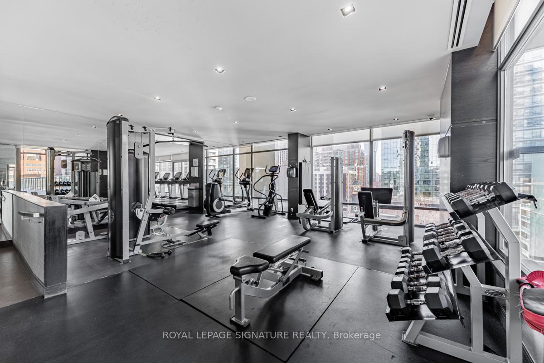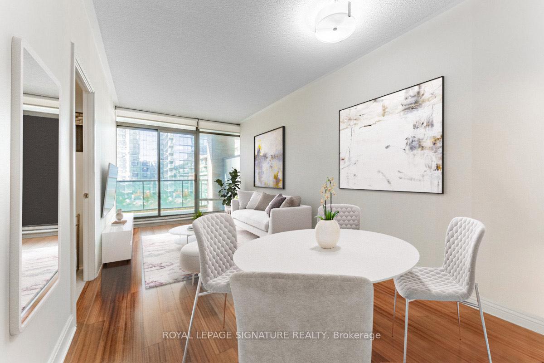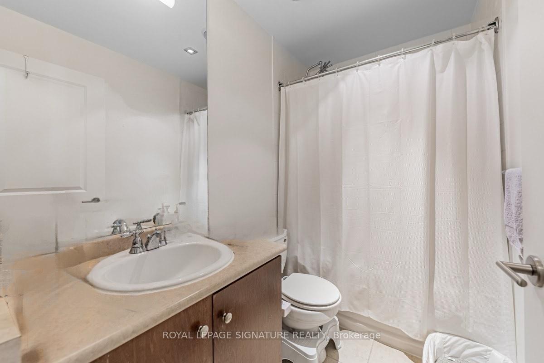$860,000
Available - For Sale
Listing ID: C10433639
18 Yorkville Ave , Unit 508, Toronto, M4W 3Y8, Ontario
| EXPERIENCE LUXURY LIVING IN TH EHEART OF YORKVILLE! PRESENTING AN EXCEPTIONAL 1 BEDROOM + DEN CONDO AT 18 YORKVILLE AVE, ONE OF TORONTO'S MOST SOUGHT AFTER ADDRESSES. THIS EXQUISITE SUITE SHOWCASES UPSCALE FINISHES, FEATURING HARDWOOD FLOORS, SOARING 9-FOOT CEILINGS, STAINLESS STEEL APPLIANCES AND GRANITE COUNTERTOPS. THE VERSATILE DEN OFFERS AMPLE SPACE FOR A SECOND BEDROOM, HOME OFFICE, GUEST ROOM OR ADDITIONAL STORAGE. RESIDENTS AT 18 TORKVILLE ENJOY ACESS TO PREMIUM AMENITIES, INCLUDING A STATE OF THE ART GYM, ROOFTOP TERRACE, SAUNA, PARTY/MEETING ROOM, AND VISITOR PARKING. WITH 24 HOUR CONCIERGE AND SECURITY SERVICES, THIS BUILDING EPITOMIZES LUXURY AND CONVENIENCE. LOCATED STEPS FROM YORKVILLE'S FINEST DINING, CAFES, TTC, SHPS AND DESIGNER BOUTIQUES |
| Extras: Stainless Steel Appliance: New Fridge, Stove, Dishwasher, Microwave, Ensuite Washer & Dryer. |
| Price | $860,000 |
| Taxes: | $4250.00 |
| Maintenance Fee: | 827.23 |
| Address: | 18 Yorkville Ave , Unit 508, Toronto, M4W 3Y8, Ontario |
| Province/State: | Ontario |
| Condo Corporation No | TSCC |
| Level | 05 |
| Unit No | 08 |
| Directions/Cross Streets: | YONGE ST/YORKVILLE AVE |
| Rooms: | 5 |
| Rooms +: | 1 |
| Bedrooms: | 1 |
| Bedrooms +: | 1 |
| Kitchens: | 1 |
| Family Room: | N |
| Basement: | None |
| Property Type: | Condo Apt |
| Style: | Apartment |
| Exterior: | Concrete |
| Garage Type: | Underground |
| Garage(/Parking)Space: | 1.00 |
| Drive Parking Spaces: | 1 |
| Park #1 | |
| Parking Type: | Owned |
| Exposure: | W |
| Balcony: | Open |
| Locker: | Owned |
| Pet Permited: | Restrict |
| Approximatly Square Footage: | 700-799 |
| Building Amenities: | Concierge, Gym, Recreation Room, Sauna |
| Property Features: | Library, Park, Public Transit, School |
| Maintenance: | 827.23 |
| CAC Included: | Y |
| Water Included: | Y |
| Common Elements Included: | Y |
| Heat Included: | Y |
| Parking Included: | Y |
| Condo Tax Included: | Y |
| Building Insurance Included: | Y |
| Fireplace/Stove: | N |
| Heat Source: | Gas |
| Heat Type: | Forced Air |
| Central Air Conditioning: | Central Air |
| Ensuite Laundry: | Y |
$
%
Years
This calculator is for demonstration purposes only. Always consult a professional
financial advisor before making personal financial decisions.
| Although the information displayed is believed to be accurate, no warranties or representations are made of any kind. |
| ROYAL LEPAGE SIGNATURE REALTY |
|
|

Wally Islam
Real Estate Broker
Dir:
416-949-2626
Bus:
416-293-8500
Fax:
905-913-8585
| Book Showing | Email a Friend |
Jump To:
At a Glance:
| Type: | Condo - Condo Apt |
| Area: | Toronto |
| Municipality: | Toronto |
| Neighbourhood: | Annex |
| Style: | Apartment |
| Tax: | $4,250 |
| Maintenance Fee: | $827.23 |
| Beds: | 1+1 |
| Baths: | 2 |
| Garage: | 1 |
| Fireplace: | N |
Locatin Map:
Payment Calculator:
