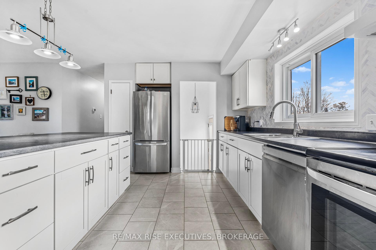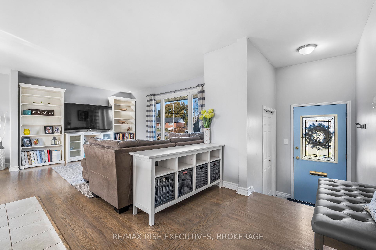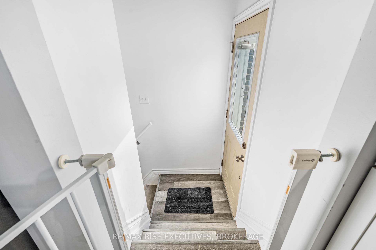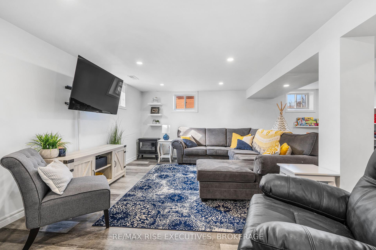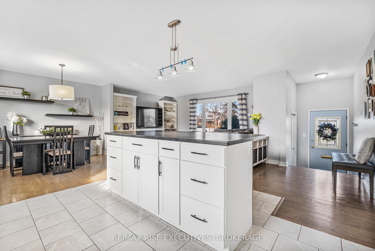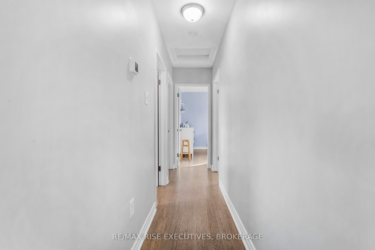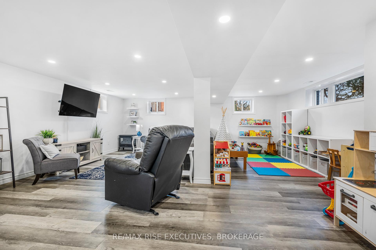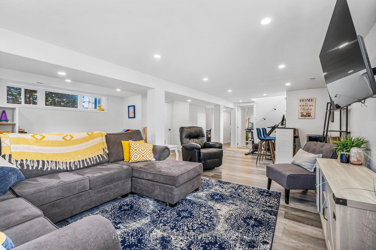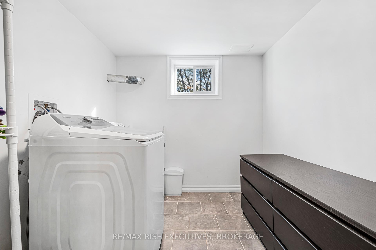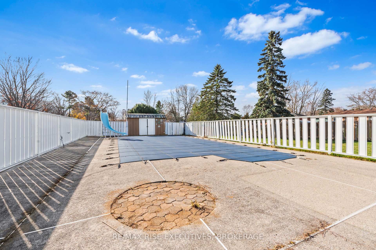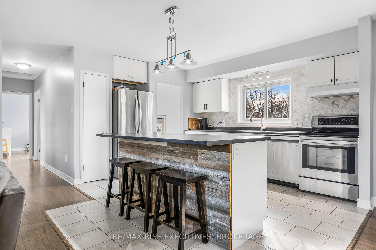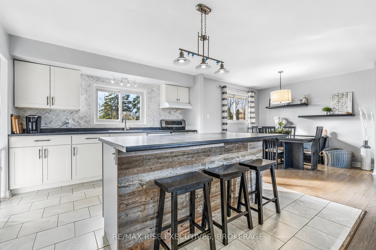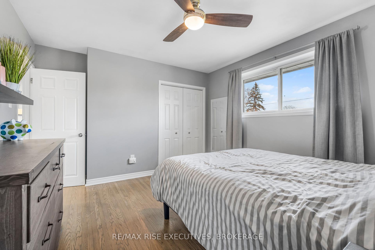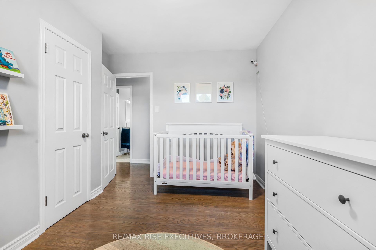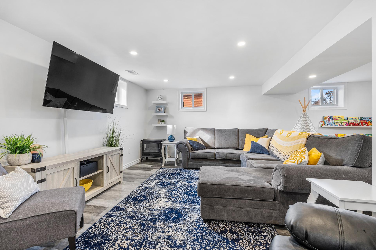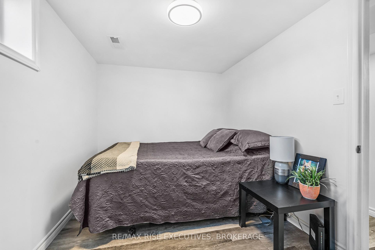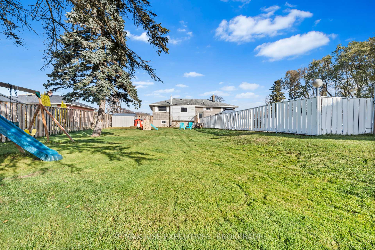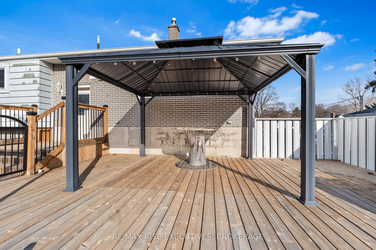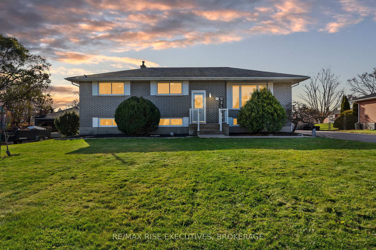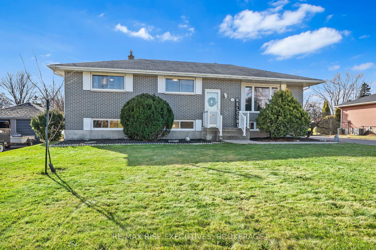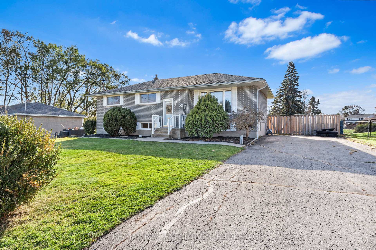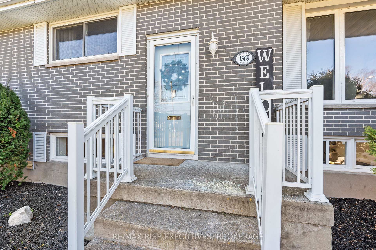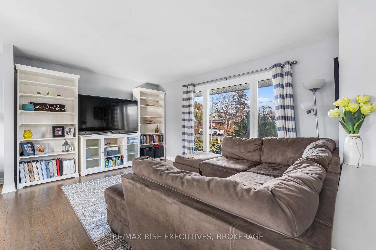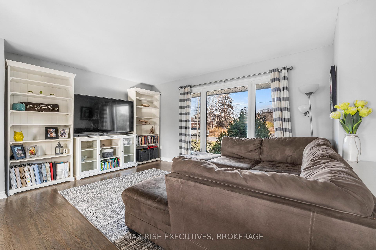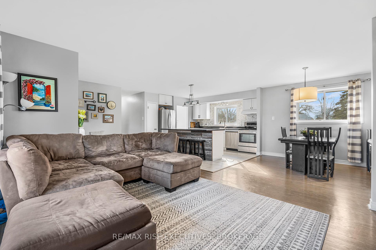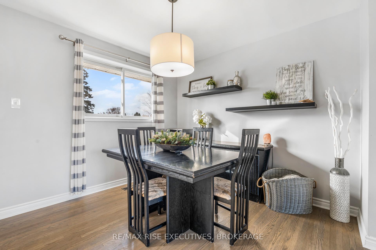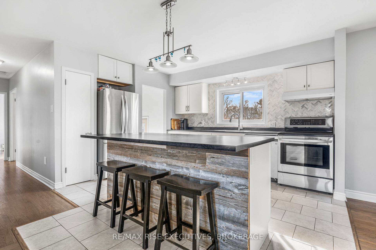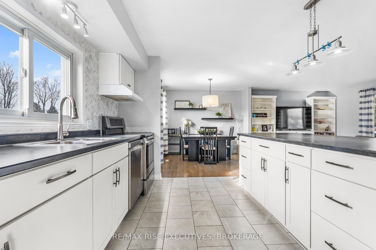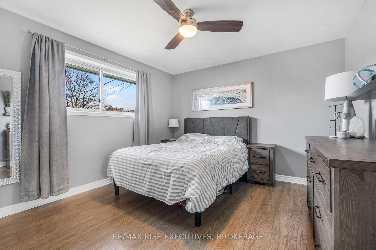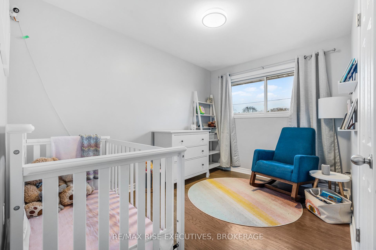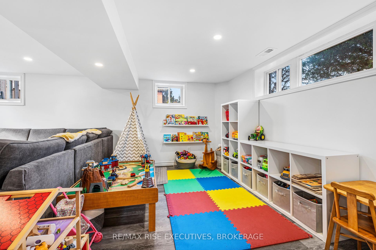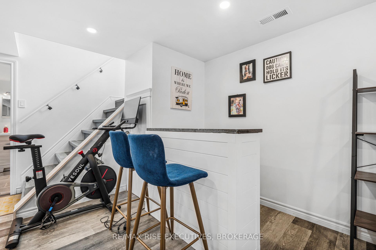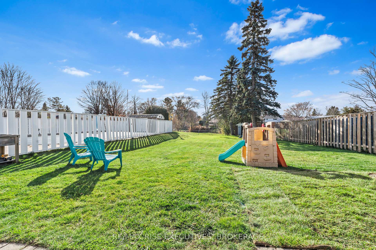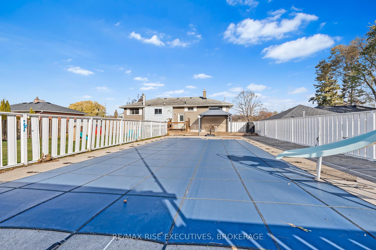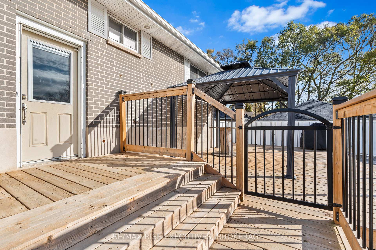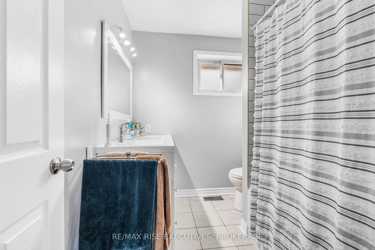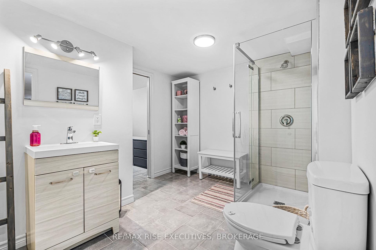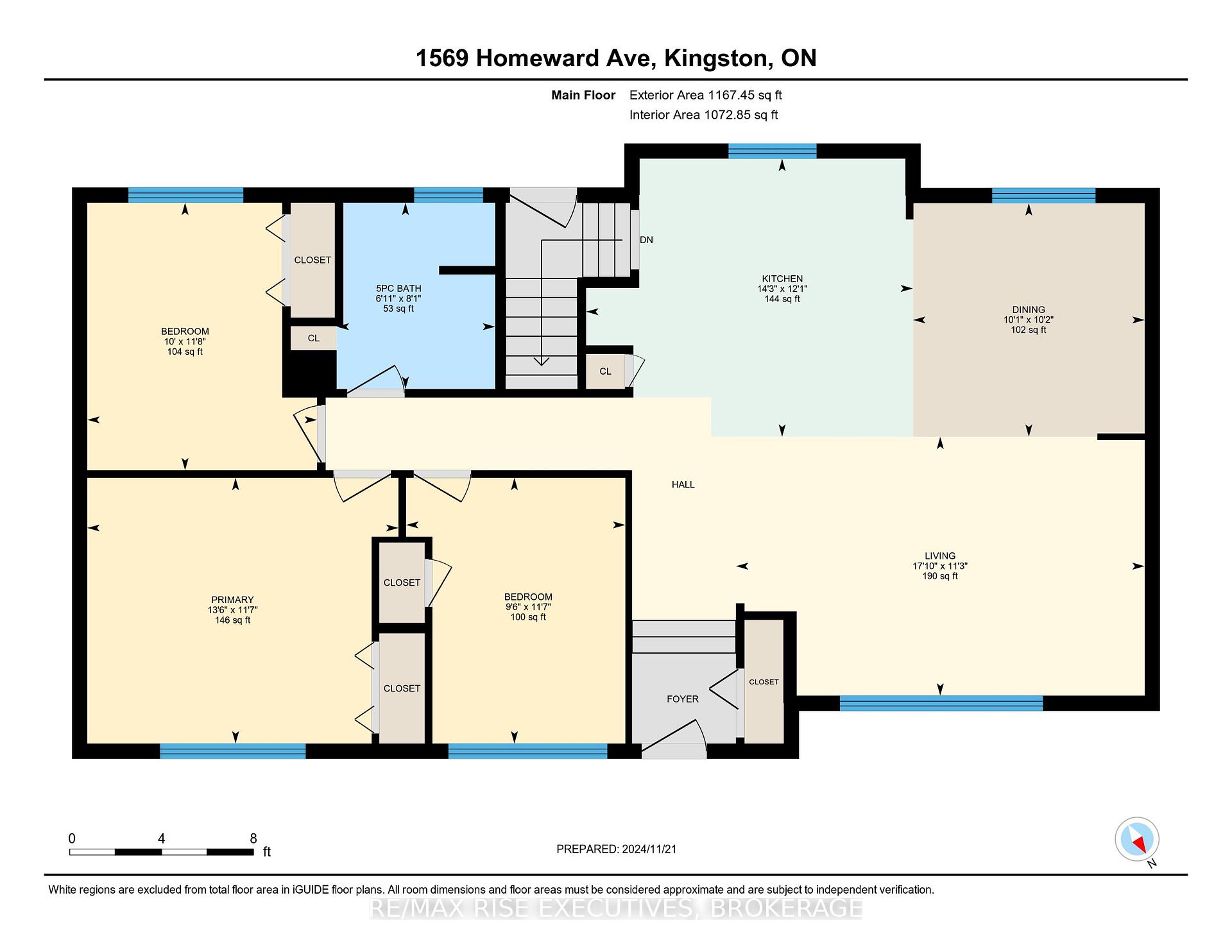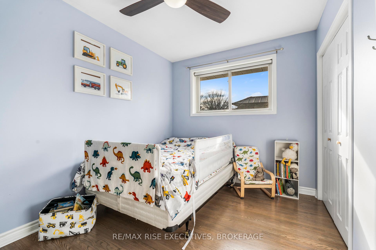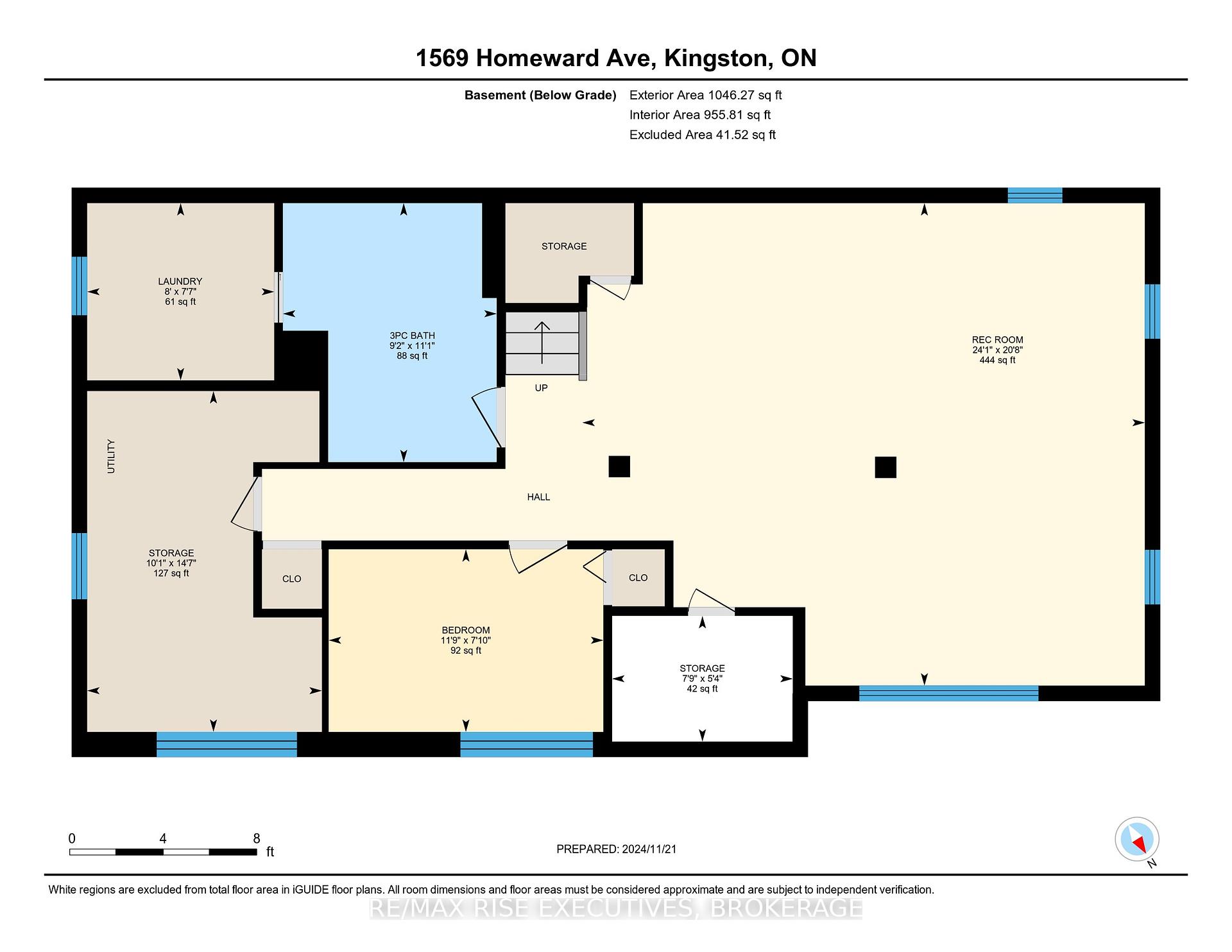$569,900
Available - For Sale
Listing ID: X10440860
1569 HOMEWARD Ave , Kingston, K7M 5N7, Ontario
| Don't miss out on this beautiful home nestled in the family-oriented Elmwood community, just off Bath Rd., this beautifully renovated 3+1 bedroom raised bungalow offers the perfect combination of comfort, space, and convenience. Sitting on an expansive 75' x 175' lot, this property is a private oasis boasting a fully fenced yard and an inground pool perfect for making memories with family and friends. Step inside to discover a home meticulously updated from top to bottom since 2018. With a brand-new furnace and A/C installed in 2022, enhanced insulation in the basement and attic, and thoughtful renovations throughout, this home offers both modern efficiency and timeless style. The additional bedroom in the basement adds flexibility, whether for guests, a home office, or a cozy retreat. Located just a stones throw from McCullough Park and surrounded by kilometers of scenic walking trails, this property is a haven for outdoor enthusiasts. Don't miss this rare opportunity to own a move-in-ready home in one of the areas most sought-after neighborhoods! Your dream lifestyle starts here, schedule your showing today! |
| Price | $569,900 |
| Taxes: | $3882.61 |
| Address: | 1569 HOMEWARD Ave , Kingston, K7M 5N7, Ontario |
| Lot Size: | 75.00 x 175.30 (Feet) |
| Acreage: | < .50 |
| Directions/Cross Streets: | Bath Rd. to Homeward Ave |
| Rooms: | 5 |
| Rooms +: | 5 |
| Bedrooms: | 3 |
| Bedrooms +: | 1 |
| Kitchens: | 1 |
| Family Room: | Y |
| Basement: | Walk-Up |
| Approximatly Age: | 51-99 |
| Property Type: | Detached |
| Style: | Bungalow-Raised |
| Exterior: | Alum Siding, Brick |
| Garage Type: | None |
| (Parking/)Drive: | Available |
| Drive Parking Spaces: | 8 |
| Pool: | None |
| Approximatly Age: | 51-99 |
| Approximatly Square Footage: | 1100-1500 |
| Property Features: | Fenced Yard, Public Transit, Wooded/Treed |
| Fireplace/Stove: | N |
| Heat Source: | Gas |
| Heat Type: | Forced Air |
| Central Air Conditioning: | Central Air |
| Laundry Level: | Lower |
| Elevator Lift: | N |
| Sewers: | Septic |
| Water: | Municipal |
$
%
Years
This calculator is for demonstration purposes only. Always consult a professional
financial advisor before making personal financial decisions.
| Although the information displayed is believed to be accurate, no warranties or representations are made of any kind. |
| RE/MAX RISE EXECUTIVES, BROKERAGE |
|
|

Wally Islam
Real Estate Broker
Dir:
416-949-2626
Bus:
416-293-8500
Fax:
905-913-8585
| Virtual Tour | Book Showing | Email a Friend |
Jump To:
At a Glance:
| Type: | Freehold - Detached |
| Area: | Frontenac |
| Municipality: | Kingston |
| Style: | Bungalow-Raised |
| Lot Size: | 75.00 x 175.30(Feet) |
| Approximate Age: | 51-99 |
| Tax: | $3,882.61 |
| Beds: | 3+1 |
| Baths: | 2 |
| Fireplace: | N |
| Pool: | None |
Locatin Map:
Payment Calculator:
